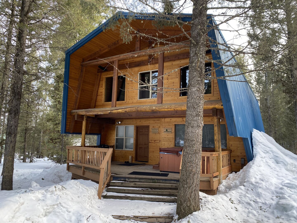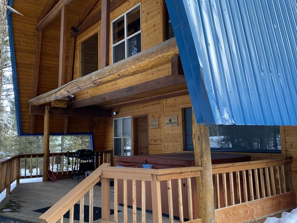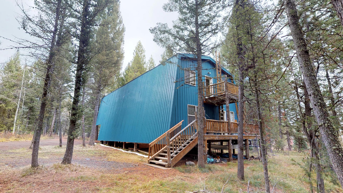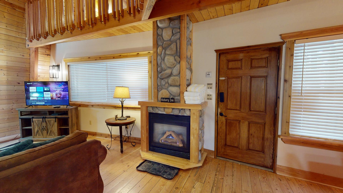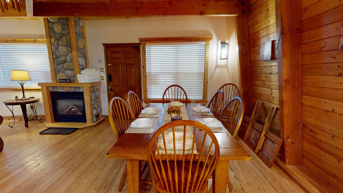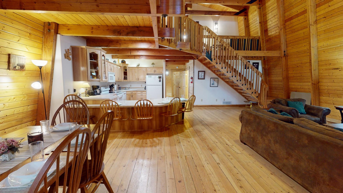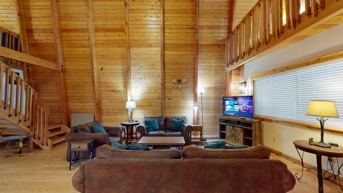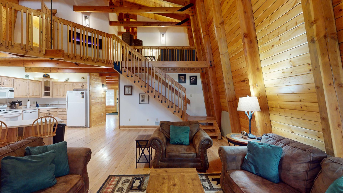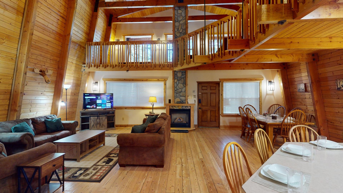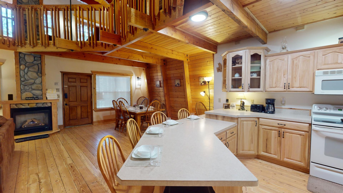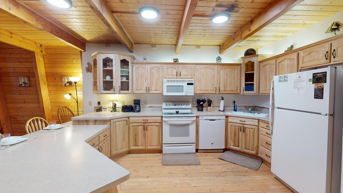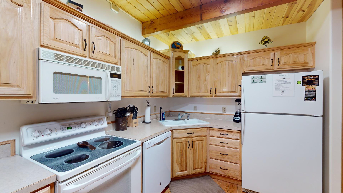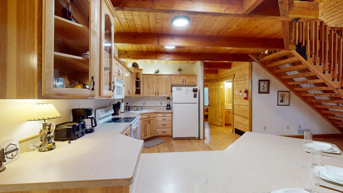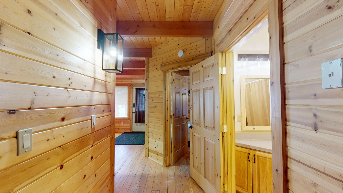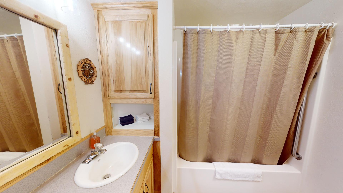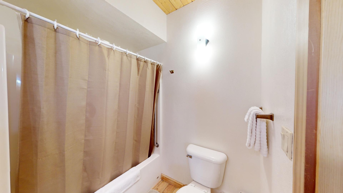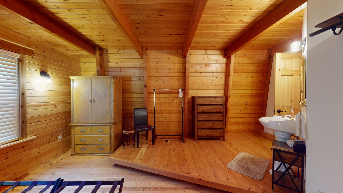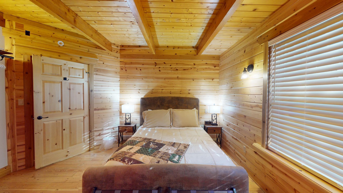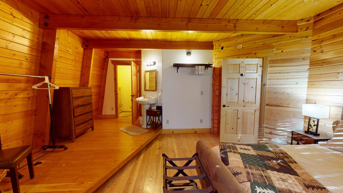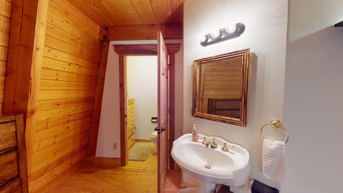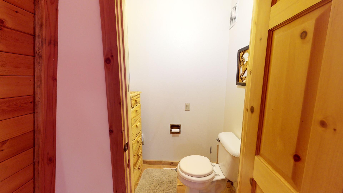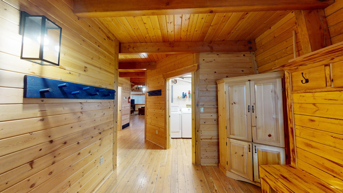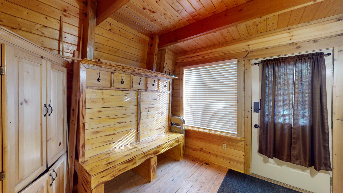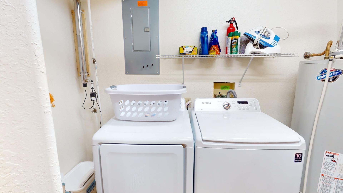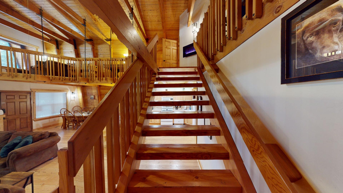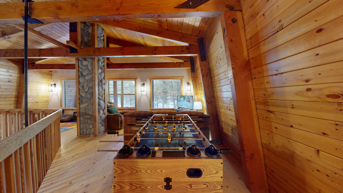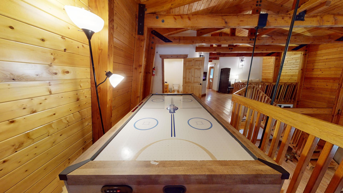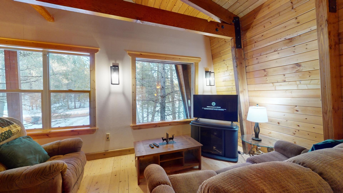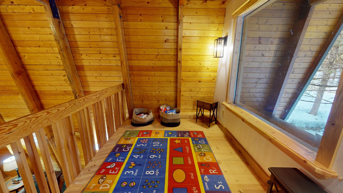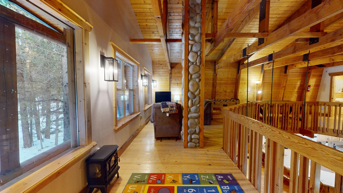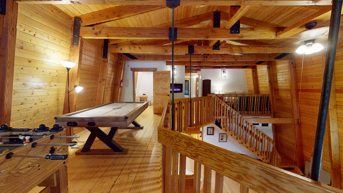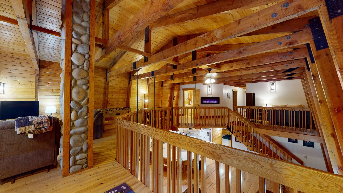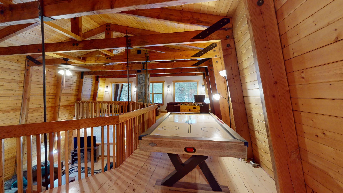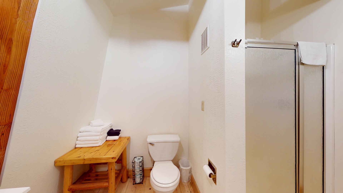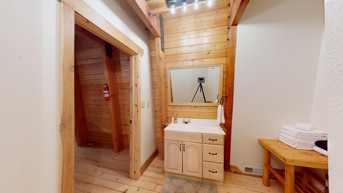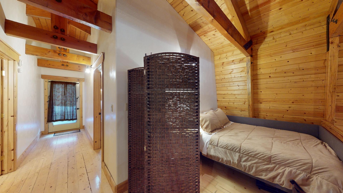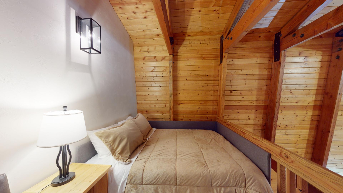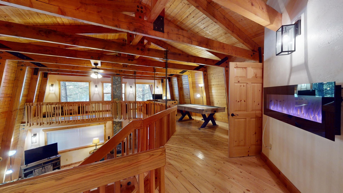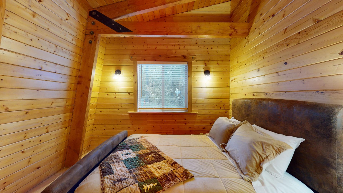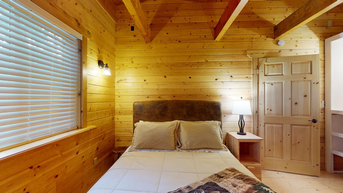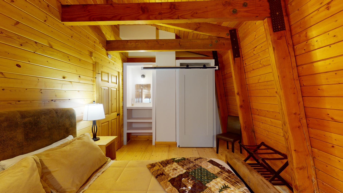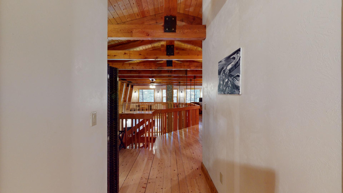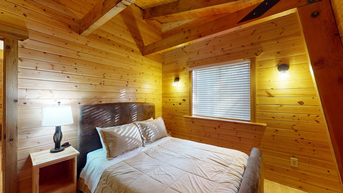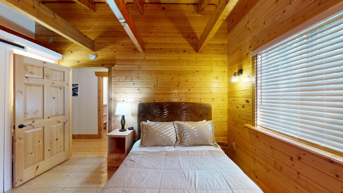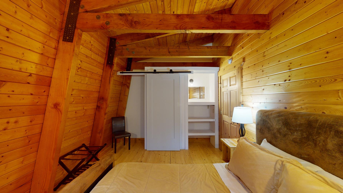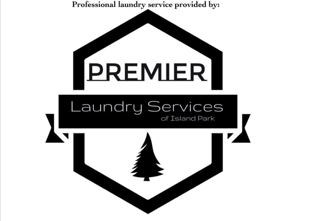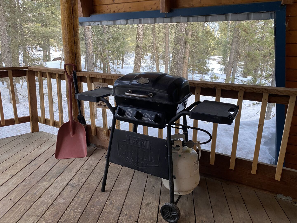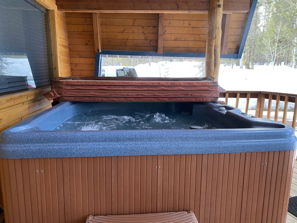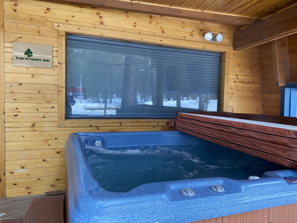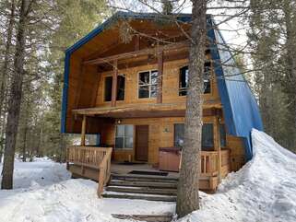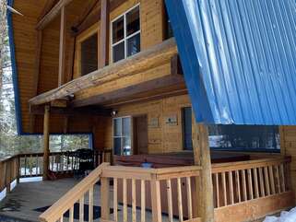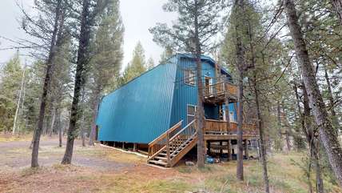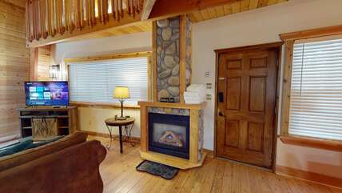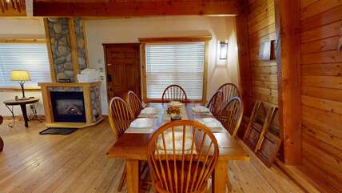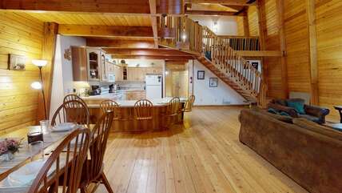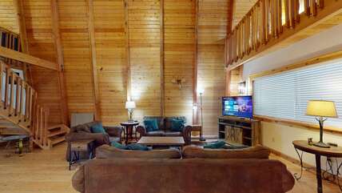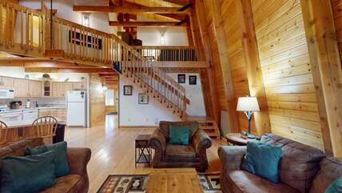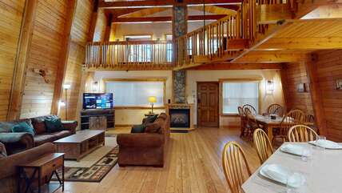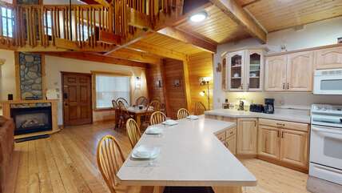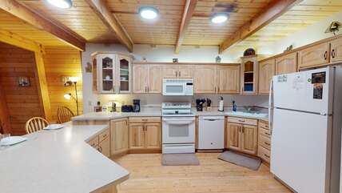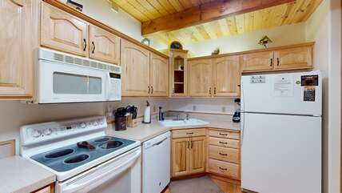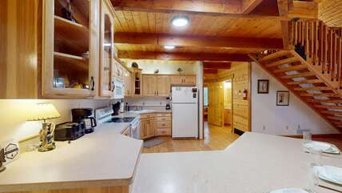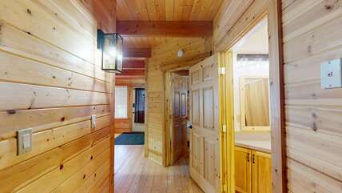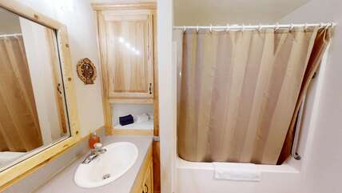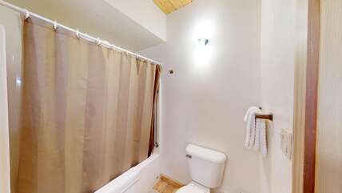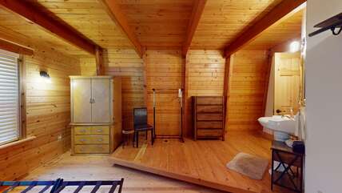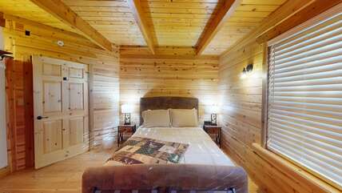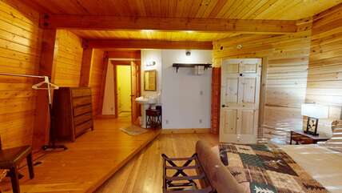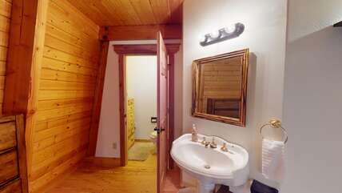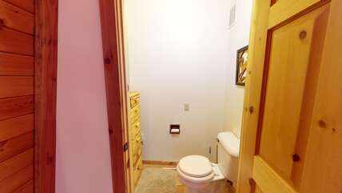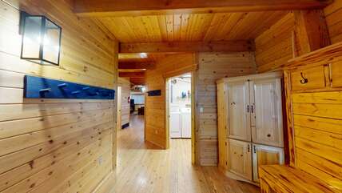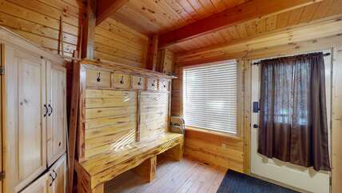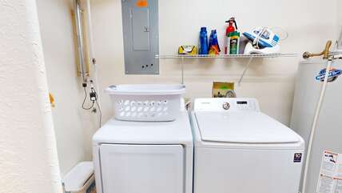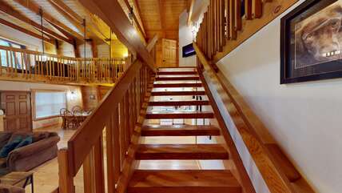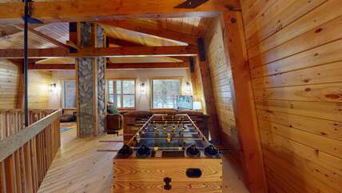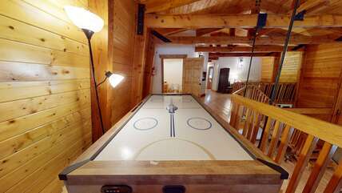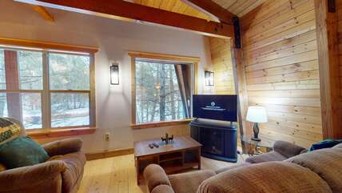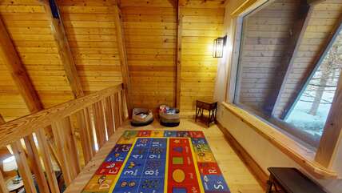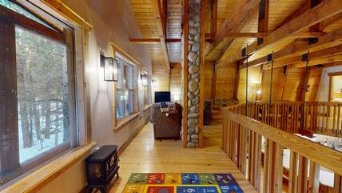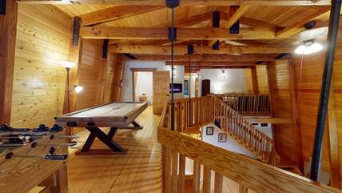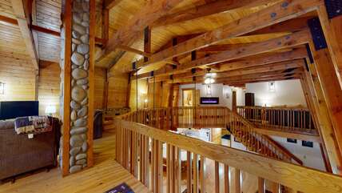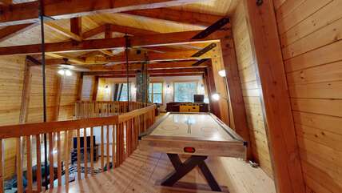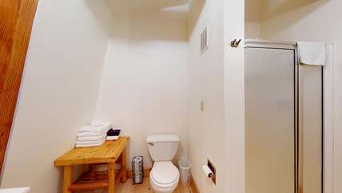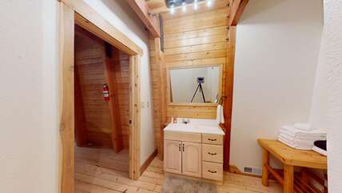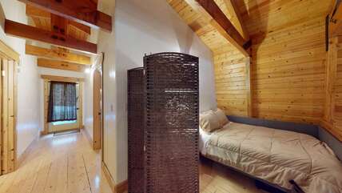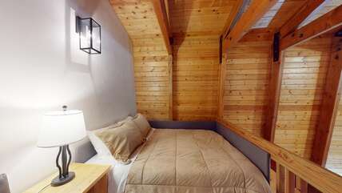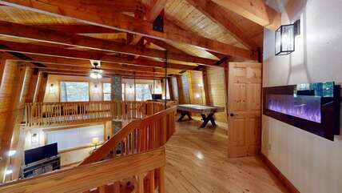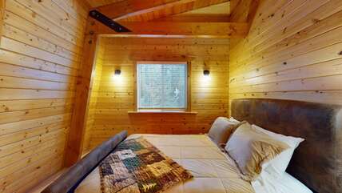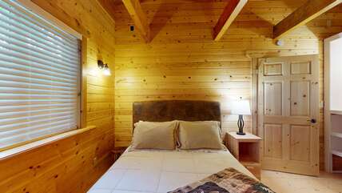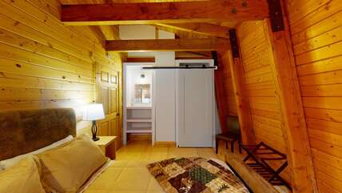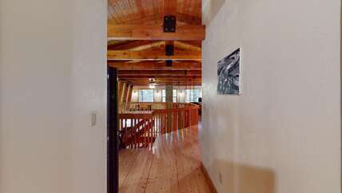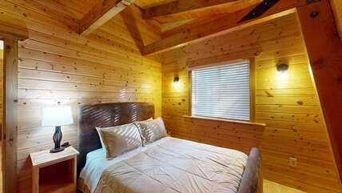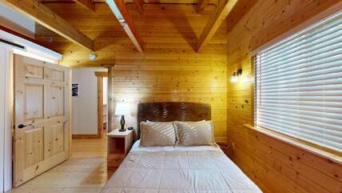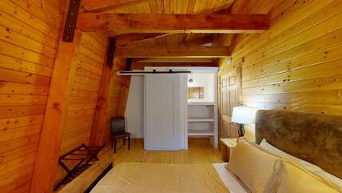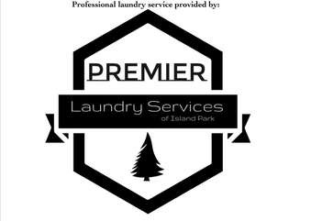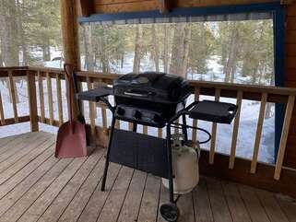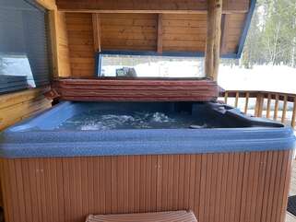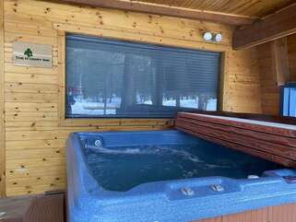HICKORY INN
- 3 Beds |
- 2.5 Baths |
- 8 Guests
Description
Welcome to your serene Hickory Inn retreat in the Yale Creek Subdivision. This 3-bedroom, 2.5-bathroom cabin offers a secluded forest escape with modern comforts, perfect for up to 10 guests. Surrounded by numerous pine trees, this cabin offers the great feel of living in nature. If you want something secluded in the woods yet close and convenient to amenities such as gas stations and restaurants then Hickory Inn is the place for you!⭑CONTACT US FOR SEASONAL DISCOUNTS⭑
⭑Master Bedroom (Main Level):⭑
✔ Queen bed with fresh linens and cozy bedding
✔ Private half-bathroom for added convenience
⭑Second Bedroom (Upper Level):⭑
✔ Queen bed with premium bedding
✔ Access to shared 3/4 bathroom
⭑Third Bedroom (Upper Level):⭑
✔ Queen bed with comfortable linens
✔ Access to shared 3/4 bathroom
⭑Loft (Upper Level):⭑
✔ Queen bed in a spacious loft area
✔ Foosball table for entertainment
⭑Living Room:⭑
✔ Spacious open-concept living area with large picture windows
✔ Gas fireplace for cozy evenings
✔ Sofa bed for additional sleeping space
✔ Smart TV with DVD player, no satellite
⭑Kitchen and Dining Area:⭑
✔ Fully equipped kitchen with all essentials for cooking
✔ Dishes, silverware, pots, and pans provided
✔ Dining area with river-rocked fireplace
⭑Bathrooms:⭑
✔ Main level: Full shared bathroom with tub/shower combo
✔ Upper level: Shared 3/4 bathroom with walk-in shower
⭑Outdoor Space:⭑
✔ Private covered hot tub for relaxation
✔ Fire pit for evening gatherings
✔ Front deck with seating to enjoy forest views
✔ BBQ grill with propane provided
⭑Additional Amenities:⭑
✔ Free high-speed Wi-Fi access
✔ Free trash pick-up
✔ Washer and dryer for guest use
✔ Fresh linens and towels
⭑Safety and Security:⭑
✘ No smoking
✘ No pets allowed
⭑Entertainment and Connectivity:⭑
✔ New Smart TVs for streaming your favorite shows
✔ Foosball table in the loft
✔ Book horseback rides at nearby Eagle Ridge Ranch
⭑Heating and Cooling:⭑
✔ Gas fireplace for colder weather
✘ No air conditioning
⭑Parking and Facilities:⭑
✔ Ample parking for vehicles
✘ No camp trailers, RVs, or tents allowed
Your stay at Hickory Inn promises peaceful seclusion, modern amenities, and easy access to outdoor adventures. Whether you’re exploring Yellowstone or relaxing in the hot tub, this cabin is the perfect base for your vacation.
⭑Conclusion⭑
Don’t wait—reserve your stay at Hickory Inn today and start planning your unforgettable Yellowstone adventure!
About the Area
● Located in the Yale Creek Subdivision
● 32 miles to the West Entrance of Yellowstone National Park
● Surrounded by Island Park forest and close to gas stations and restaurants

Amenities
Specials & Promotions
Specials & Promotions ()
Themes
Away From It All ()
Budget ()
Adventure ()
Attractions
Live Theater ()
Leisure
Scenic Drives ()
Sight Seeing ()
Walking ()
Local Features
Medical Services ()
{[review.title]}
by {[review.guest_name]} on {[review.creation_date]}
{[review.comments]}
Specials & Promotions
Specials & Promotions ()
Themes
Away From It All ()
Budget ()
Adventure ()
Attractions
Live Theater ()
Leisure
Scenic Drives ()
Sight Seeing ()
Walking ()
Local Features
Medical Services ()
| Room | Beds | Baths | TVs | Comments |
|---|---|---|---|---|
| {[room.name]} |
{[room.beds_details]}
|
{[room.bathroom_details]}
|
{[room.television_details]}
|
Availability
- Checkin Available
- Checkout Available
- Not Available
- Available
- Checkin Available
- Checkout Available
- Not Available
Seasonal Rates (Nightly)
Select number of months to display:
Available
Late Check-in
Booked
Location
Welcome to your serene Hickory Inn retreat in the Yale Creek Subdivision. This 3-bedroom, 2.5-bathroom cabin offers a secluded forest escape with modern comforts, perfect for up to 10 guests. Surrounded by numerous pine trees, this cabin offers the great feel of living in nature. If you want something secluded in the woods yet close and convenient to amenities such as gas stations and restaurants then Hickory Inn is the place for you!
⭑CONTACT US FOR SEASONAL DISCOUNTS⭑
⭑Master Bedroom (Main Level):⭑
✔ Queen bed with fresh linens and cozy bedding
✔ Private half-bathroom for added convenience
⭑Second Bedroom (Upper Level):⭑
✔ Queen bed with premium bedding
✔ Access to shared 3/4 bathroom
⭑Third Bedroom (Upper Level):⭑
✔ Queen bed with comfortable linens
✔ Access to shared 3/4 bathroom
⭑Loft (Upper Level):⭑
✔ Queen bed in a spacious loft area
✔ Foosball table for entertainment
⭑Living Room:⭑
✔ Spacious open-concept living area with large picture windows
✔ Gas fireplace for cozy evenings
✔ Sofa bed for additional sleeping space
✔ Smart TV with DVD player, no satellite
⭑Kitchen and Dining Area:⭑
✔ Fully equipped kitchen with all essentials for cooking
✔ Dishes, silverware, pots, and pans provided
✔ Dining area with river-rocked fireplace
⭑Bathrooms:⭑
✔ Main level: Full shared bathroom with tub/shower combo
✔ Upper level: Shared 3/4 bathroom with walk-in shower
⭑Outdoor Space:⭑
✔ Private covered hot tub for relaxation
✔ Fire pit for evening gatherings
✔ Front deck with seating to enjoy forest views
✔ BBQ grill with propane provided
⭑Additional Amenities:⭑
✔ Free high-speed Wi-Fi access
✔ Free trash pick-up
✔ Washer and dryer for guest use
✔ Fresh linens and towels
⭑Safety and Security:⭑
✘ No smoking
✘ No pets allowed
⭑Entertainment and Connectivity:⭑
✔ New Smart TVs for streaming your favorite shows
✔ Foosball table in the loft
✔ Book horseback rides at nearby Eagle Ridge Ranch
⭑Heating and Cooling:⭑
✔ Gas fireplace for colder weather
✘ No air conditioning
⭑Parking and Facilities:⭑
✔ Ample parking for vehicles
✘ No camp trailers, RVs, or tents allowed
Your stay at Hickory Inn promises peaceful seclusion, modern amenities, and easy access to outdoor adventures. Whether you’re exploring Yellowstone or relaxing in the hot tub, this cabin is the perfect base for your vacation.
⭑Conclusion⭑
Don’t wait—reserve your stay at Hickory Inn today and start planning your unforgettable Yellowstone adventure!
About the Area
● Located in the Yale Creek Subdivision
● 32 miles to the West Entrance of Yellowstone National Park
● Surrounded by Island Park forest and close to gas stations and restaurants

⭑CONTACT US FOR SEASONAL DISCOUNTS⭑
⭑Master Bedroom (Main Level):⭑
✔ Queen bed with fresh linens and cozy bedding
✔ Private half-bathroom for added convenience
⭑Second Bedroom (Upper Level):⭑
✔ Queen bed with premium bedding
✔ Access to shared 3/4 bathroom
⭑Third Bedroom (Upper Level):⭑
✔ Queen bed with comfortable linens
✔ Access to shared 3/4 bathroom
⭑Loft (Upper Level):⭑
✔ Queen bed in a spacious loft area
✔ Foosball table for entertainment
⭑Living Room:⭑
✔ Spacious open-concept living area with large picture windows
✔ Gas fireplace for cozy evenings
✔ Sofa bed for additional sleeping space
✔ Smart TV with DVD player, no satellite
⭑Kitchen and Dining Area:⭑
✔ Fully equipped kitchen with all essentials for cooking
✔ Dishes, silverware, pots, and pans provided
✔ Dining area with river-rocked fireplace
⭑Bathrooms:⭑
✔ Main level: Full shared bathroom with tub/shower combo
✔ Upper level: Shared 3/4 bathroom with walk-in shower
⭑Outdoor Space:⭑
✔ Private covered hot tub for relaxation
✔ Fire pit for evening gatherings
✔ Front deck with seating to enjoy forest views
✔ BBQ grill with propane provided
⭑Additional Amenities:⭑
✔ Free high-speed Wi-Fi access
✔ Free trash pick-up
✔ Washer and dryer for guest use
✔ Fresh linens and towels
⭑Safety and Security:⭑
✘ No smoking
✘ No pets allowed
⭑Entertainment and Connectivity:⭑
✔ New Smart TVs for streaming your favorite shows
✔ Foosball table in the loft
✔ Book horseback rides at nearby Eagle Ridge Ranch
⭑Heating and Cooling:⭑
✔ Gas fireplace for colder weather
✘ No air conditioning
⭑Parking and Facilities:⭑
✔ Ample parking for vehicles
✘ No camp trailers, RVs, or tents allowed
Your stay at Hickory Inn promises peaceful seclusion, modern amenities, and easy access to outdoor adventures. Whether you’re exploring Yellowstone or relaxing in the hot tub, this cabin is the perfect base for your vacation.
⭑Conclusion⭑
Don’t wait—reserve your stay at Hickory Inn today and start planning your unforgettable Yellowstone adventure!
About the Area
● Located in the Yale Creek Subdivision
● 32 miles to the West Entrance of Yellowstone National Park
● Surrounded by Island Park forest and close to gas stations and restaurants

Specials & Promotions
Away From It All
Budget
Adventure
Live Theater
Scenic Drives
Sight Seeing
Walking
Medical Services
- Checkin Available
- Checkout Available
- Not Available
- Available
- Checkin Available
- Checkout Available
- Not Available
Seasonal Rates (Nightly)
Select number of months to display:
Reviews
{[review.title]}
by {[review.guest_name]} on {[review.creation_date]}
{[review.comments]}
Rooms Details
| Room | Beds | Baths | TVs | Comments |
|---|---|---|---|---|
| {[room.name]} |
{[room.beds_details]}
|
{[room.bathroom_details]}
|
{[room.television_details]}
|
Book direct & save!
Г—
Book Now!
