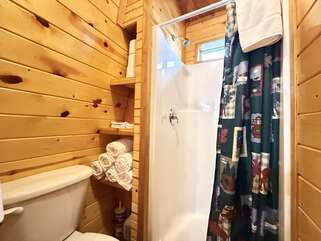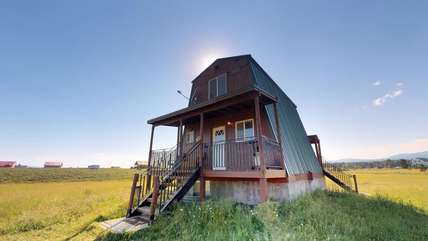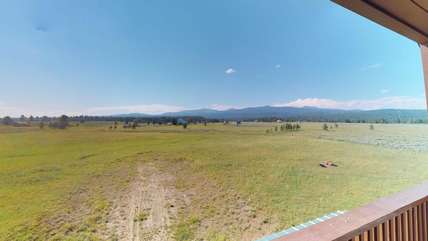ELK MEADOWS
- 3 Beds |
- 2 Baths |
- 10 Guests
Description
(Pet Friendly Property * $20 per pet per night * (2 Pet Maximum) - Please let us know if you are bringing your dog)
Elk Meadows Cabin is a charming and rustic pet friendly cabin located on 6 beautiful acres in the Shotgun Subdivision in Island Park, ID. This home sits 32 miles from the West entrance of Yellowstone. Enjoy majestic mountain views of Sawtelle Mountain and the Tetons out every window. Whether you're exploring the wonders of Yellowstone or enjoying the local natural beauty, this cabin is the perfect home base for your vacation.
⭑SEND US A MESSAGE FOR ANY QUESTIONS & SEASONAL DISCOUNTS⭑
⭑First Bedroom: Upstairs⭑
✔ Comfortable Queen Size bed
✔ 32" TV with DVD Player only
✔ Access to Outdoor Private Deck
⭑Second Bedroom: Upstairs⭑
✔ Comfortable Queen bed
⭑Third Bedroom: Downstairs⭑
✔ Full over Full size Bunk Bed
⭑Living Room:⭑
✔ Spacious seating area with deck access
✔ 55" Smart Roku TV for streaming (no satellite TV)
✔ Queen Sofa Bed
✔ Gas fireplace for a warm, inviting atmosphere
⭑Kitchen and Dining Area:⭑
✔ Fully equipped kitchen with modern appliances
✔ Spices & Kitchen essentials
✔ Dining table with seating for up to four
⭑Basement:⭑
✔ Family Room w Queen sofa bed
✔ Washer & Dryer *detergent provided
⭑Bathrooms:⭑
✔ Two bathrooms with fresh towels
⭑Outdoor Space:⭑
✔ Private fire pit (wood not provided)
✔ BBQ grill with propane included
⭑Additional Amenities:⭑
✔ Fresh linens and towels provided
✔ Trash pick-up service
⭑Entertainment and Connectivity:⭑
✔ Smart TV for streaming (no satellite TV)
✔ Free Wi-Fi for staying connected
⭑Heating and Cooling:⭑
✔ Gas fireplace for heating (✘ No air conditioning)
⭑Parking and Facilities:⭑
✔ Ample parking available
⭑Important Notes:⭑
✘ NO Satellite TV
✘ NO Air Conditioning
✘ NO Smoking
✘ NO Camp Trailers, RVs, or Tents Allowed

Amenities
Themes
Away From It All ()
Budget ()
Adventure ()
Attractions
Live Theater ()
Leisure
Scenic Drives ()
Sight Seeing ()
Walking ()
Local Features
Medical Services ()
{[review.title]}
by {[review.guest_name]} on {[review.creation_date]}
{[review.comments]}
Themes
Away From It All ()
Budget ()
Adventure ()
Attractions
Live Theater ()
Leisure
Scenic Drives ()
Sight Seeing ()
Walking ()
Local Features
Medical Services ()
| Room | Beds | Baths | TVs | Comments |
|---|---|---|---|---|
| {[room.name]} |
{[room.beds_details]}
|
{[room.bathroom_details]}
|
{[room.television_details]}
|
Availability
- Checkin Available
- Checkout Available
- Not Available
- Available
- Checkin Available
- Checkout Available
- Not Available
Available
Late Check-in
Booked
Location
(Pet Friendly Property * $20 per pet per night * (2 Pet Maximum) - Please let us know if you are bringing your dog)
Elk Meadows Cabin is a charming and rustic pet friendly cabin located on 6 beautiful acres in the Shotgun Subdivision in Island Park, ID. This home sits 32 miles from the West entrance of Yellowstone. Enjoy majestic mountain views of Sawtelle Mountain and the Tetons out every window. Whether you're exploring the wonders of Yellowstone or enjoying the local natural beauty, this cabin is the perfect home base for your vacation.
⭑SEND US A MESSAGE FOR ANY QUESTIONS & SEASONAL DISCOUNTS⭑
⭑First Bedroom: Upstairs⭑
✔ Comfortable Queen Size bed
✔ 32" TV with DVD Player only
✔ Access to Outdoor Private Deck
⭑Second Bedroom: Upstairs⭑
✔ Comfortable Queen bed
⭑Third Bedroom: Downstairs⭑
✔ Full over Full size Bunk Bed
⭑Living Room:⭑
✔ Spacious seating area with deck access
✔ 55" Smart Roku TV for streaming (no satellite TV)
✔ Queen Sofa Bed
✔ Gas fireplace for a warm, inviting atmosphere
⭑Kitchen and Dining Area:⭑
✔ Fully equipped kitchen with modern appliances
✔ Spices & Kitchen essentials
✔ Dining table with seating for up to four
⭑Basement:⭑
✔ Family Room w Queen sofa bed
✔ Washer & Dryer *detergent provided
⭑Bathrooms:⭑
✔ Two bathrooms with fresh towels
⭑Outdoor Space:⭑
✔ Private fire pit (wood not provided)
✔ BBQ grill with propane included
⭑Additional Amenities:⭑
✔ Fresh linens and towels provided
✔ Trash pick-up service
⭑Entertainment and Connectivity:⭑
✔ Smart TV for streaming (no satellite TV)
✔ Free Wi-Fi for staying connected
⭑Heating and Cooling:⭑
✔ Gas fireplace for heating (✘ No air conditioning)
⭑Parking and Facilities:⭑
✔ Ample parking available
⭑Important Notes:⭑
✘ NO Satellite TV
✘ NO Air Conditioning
✘ NO Smoking
✘ NO Camp Trailers, RVs, or Tents Allowed

Away From It All
Budget
Adventure
Live Theater
Scenic Drives
Sight Seeing
Walking
Medical Services
- Checkin Available
- Checkout Available
- Not Available
- Available
- Checkin Available
- Checkout Available
- Not Available
Reviews
{[review.title]}
by {[review.guest_name]} on {[review.creation_date]}
{[review.comments]}
Rooms Details
| Room | Beds | Baths | TVs | Comments |
|---|---|---|---|---|
| {[room.name]} |
{[room.beds_details]}
|
{[room.bathroom_details]}
|
{[room.television_details]}
|
Book direct & save!
Г—
Book Now!




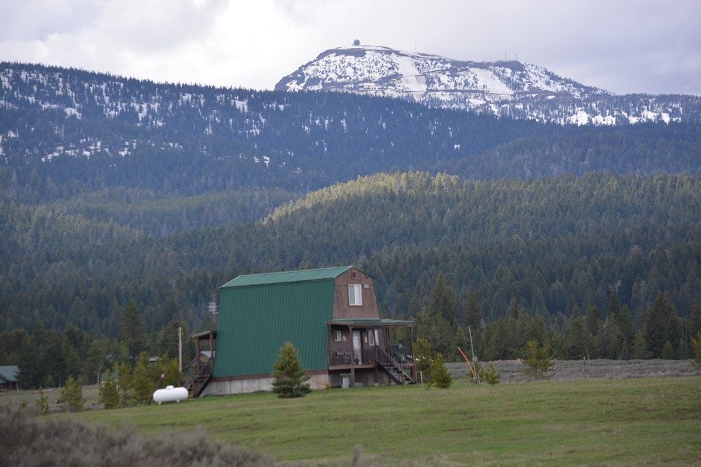




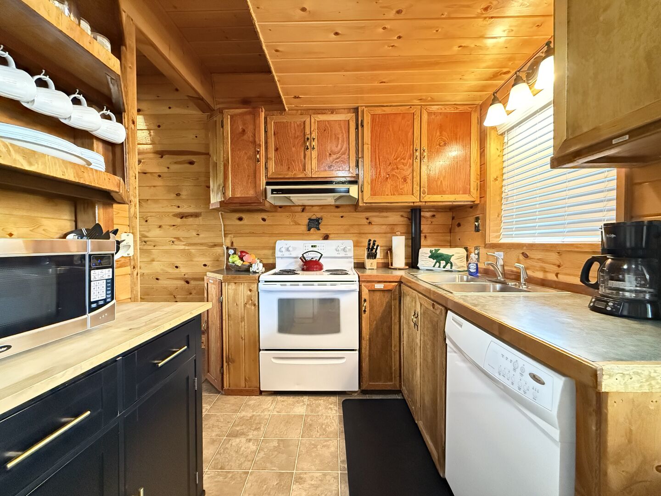




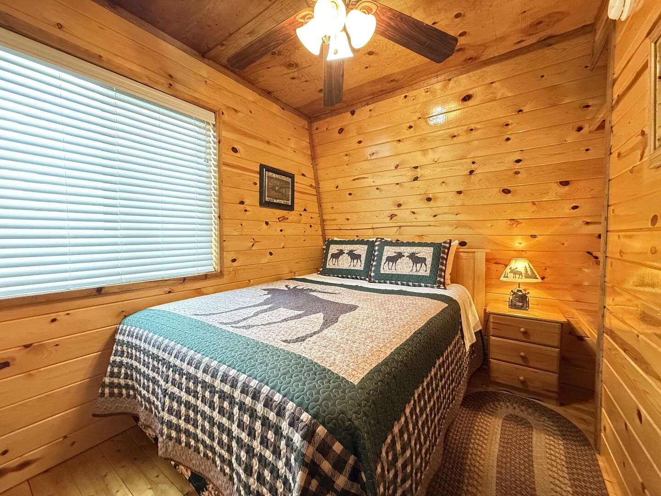
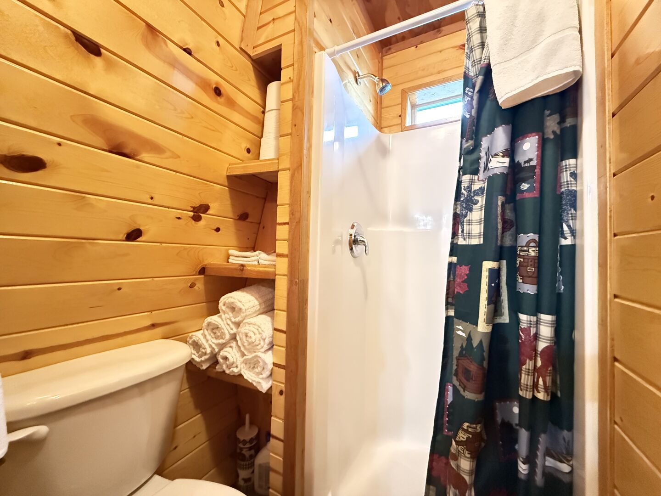












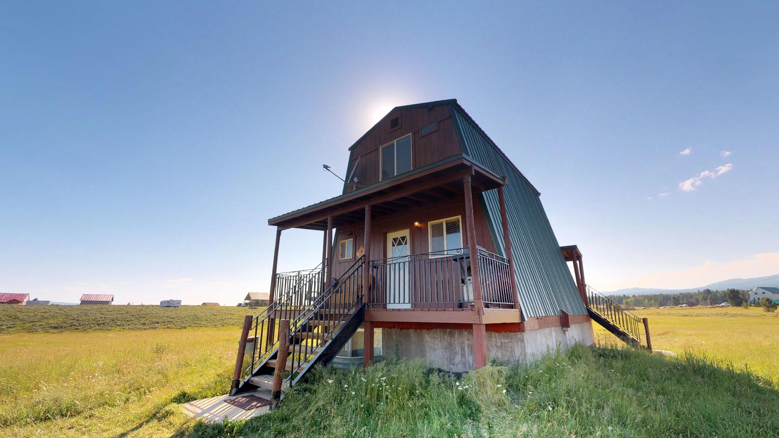
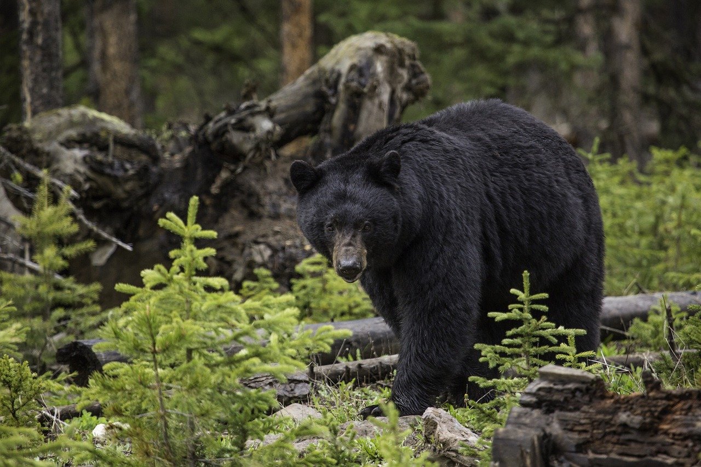
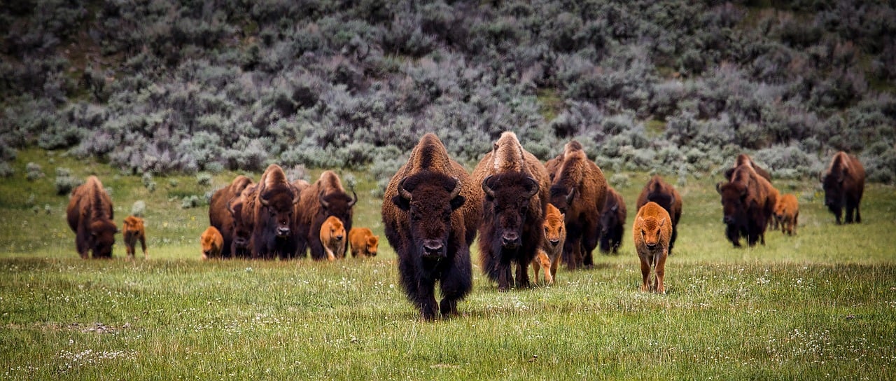
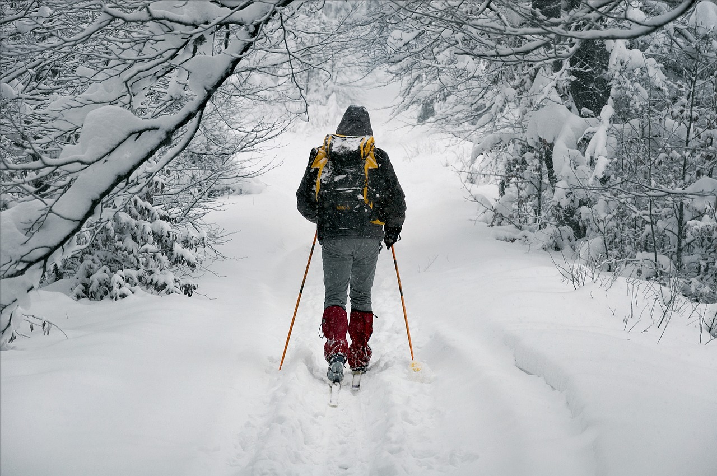
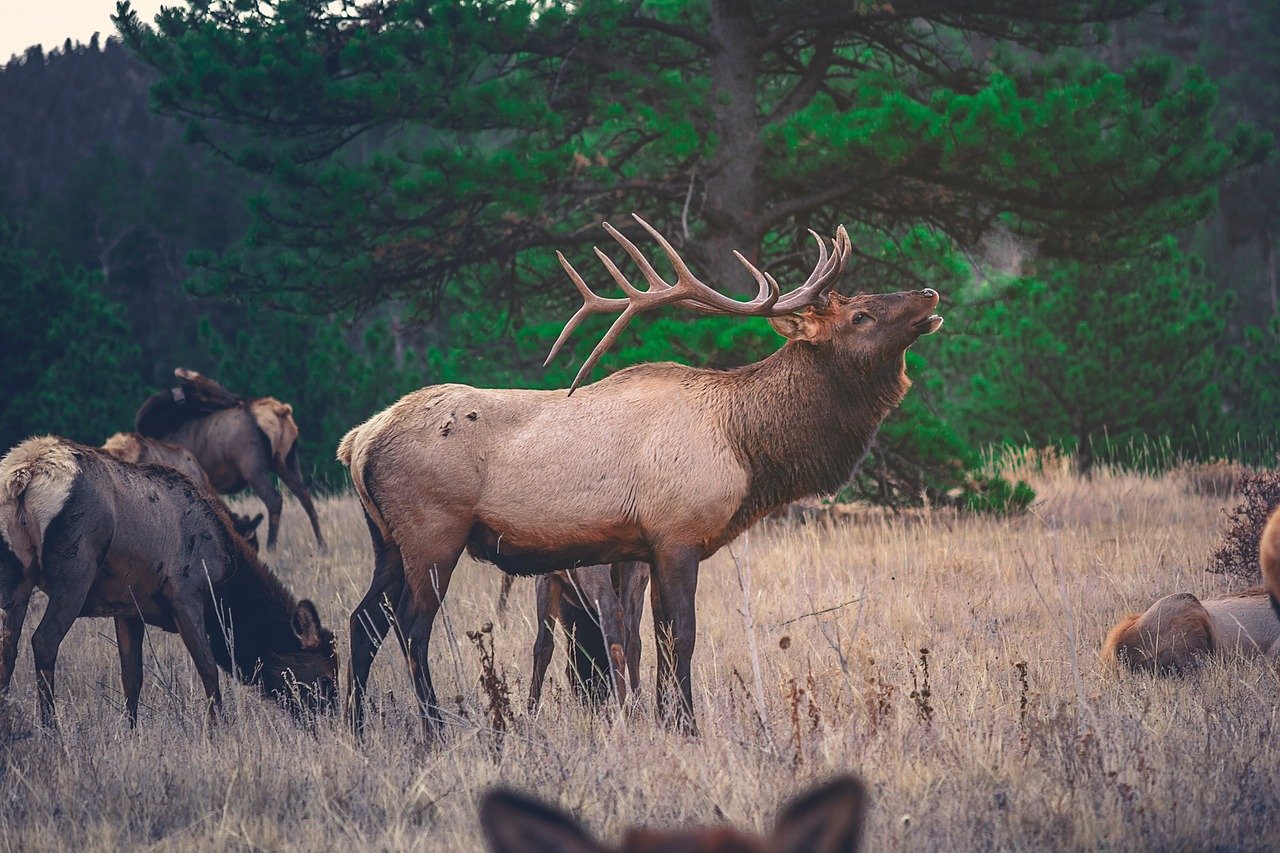
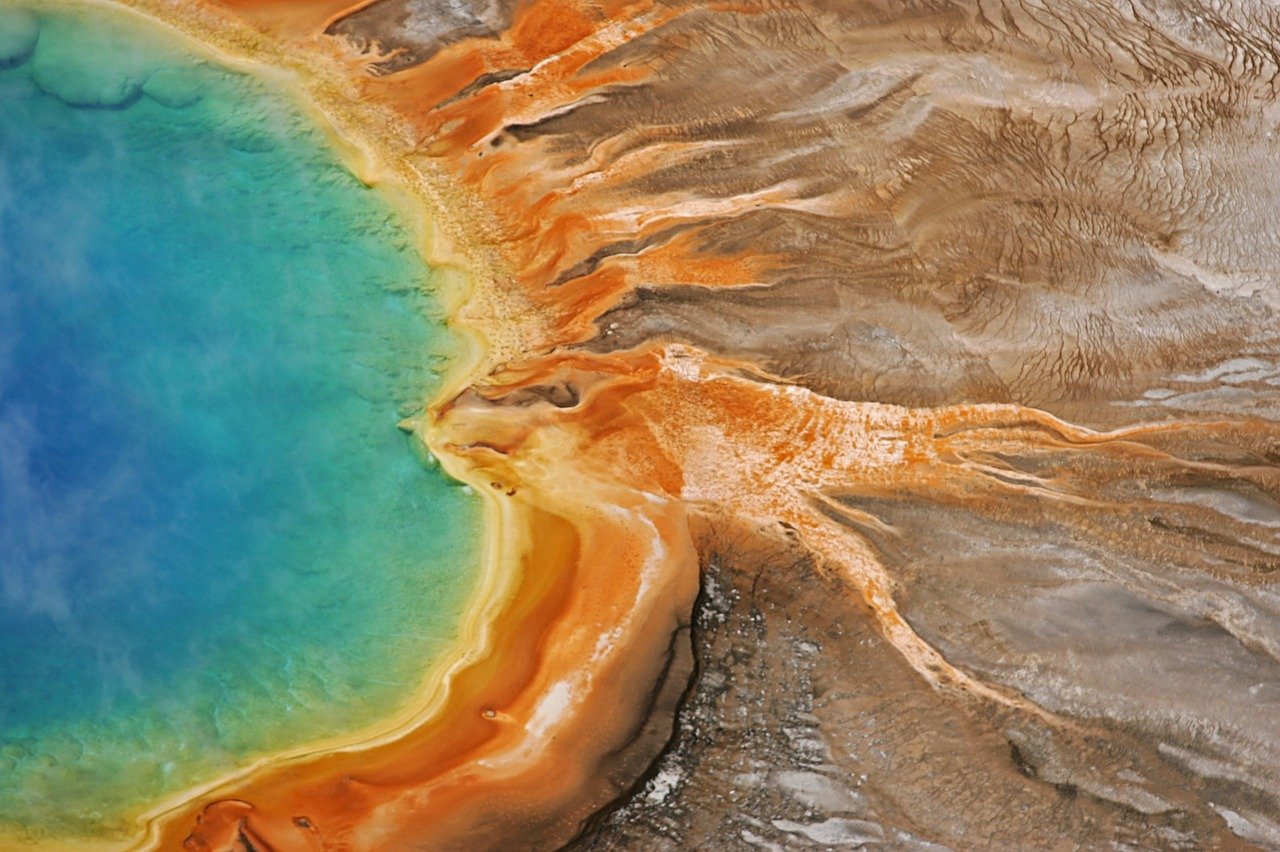
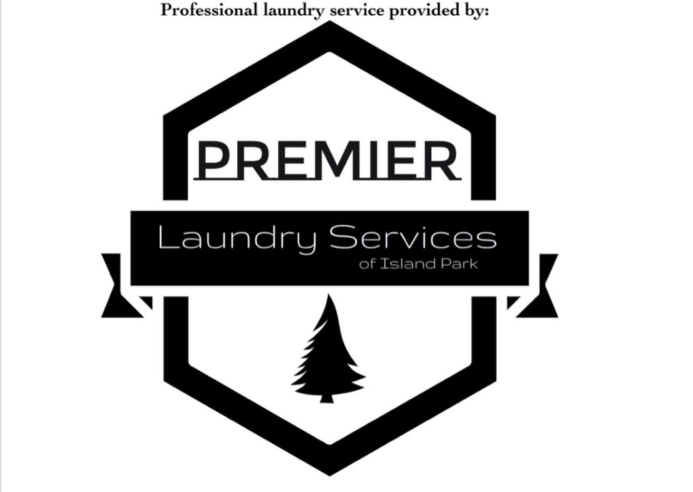
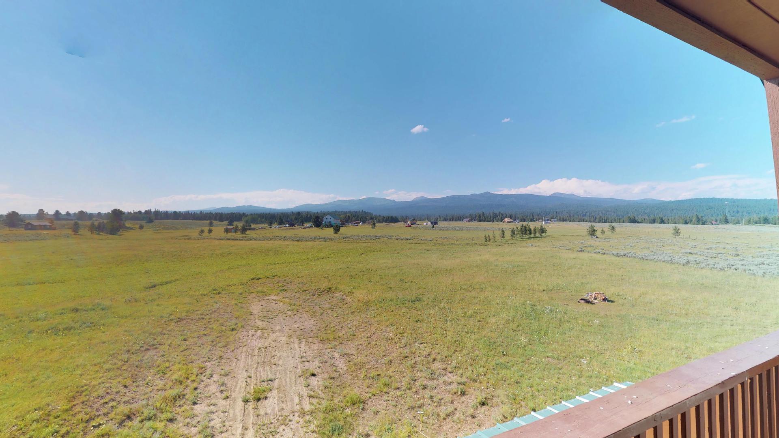
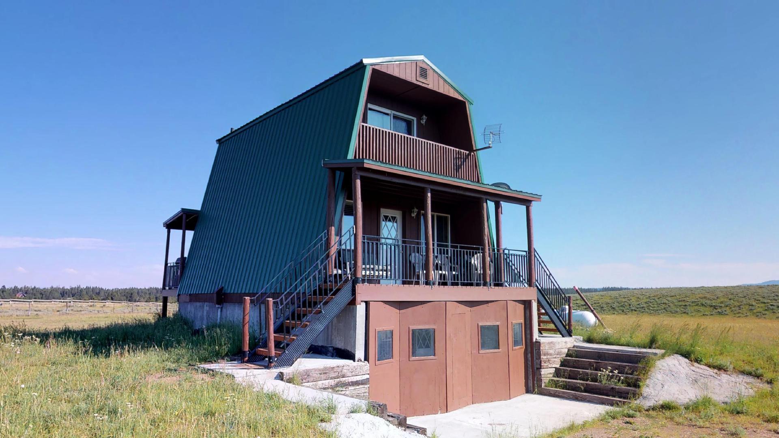

Relax in bed with a glass of wine and a good book.

Yummy fruit in the kitchen.

Cozy up on the couch with a good book.

Beautiful open view from the fire pit.

Gorgeous views of Sawtelle Mountain.

living room couch with view of the stairs.

55 inch flat screen tv this photo is a different angle of living room. Living room is right next to kitchen.

Comfortable leather furniture in main living room with mountain views

Dining Table in the living room

Fully equipped kitchen just bring food.

Fully equipped kitchen with basic spices

Main level full bathroom with shower, toilet, and sink vanity.

Main level full bathroom. View of the roomy countertop.

Third bedroom with queen and small closet space

Third bedroom with queen bed.

2nd bathroom with shower, towels provided.

Shared sink and vanity in common space upstairs

Second Bedroom with a view from queen bed

Second Bedroom with queen bed and comfortable recliner for some needed relaxation.

View of stairs from the basement

Laundry units in the basement living room area

Basement living room area with sleeper sofa

Basement living room area gas fireplace and TV

Lower level family room with gas fireplace. Washer and dryer for guests convenience.

Basement bedroom with full size bunk

Basement bedroom with full size bunk

Deck patio table

Grill and patio table on the back deck.

Front of the cabin before the sun sets.

Wildlife that you may encounter nearby.

Wildlife that you may encounter nearby.

Enjoy Island Park during the winter too.

Wildlife that you may encounter nearby.

Featured picture in Yellowstone.

Fresh linens and towels are provided by a local company.

There is lot of room around the cabin for kiddos and pets can play safely in the yard.

Welcome to Elk Meadows.


















