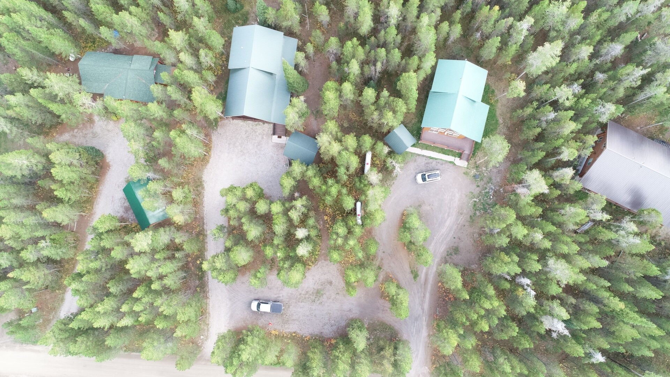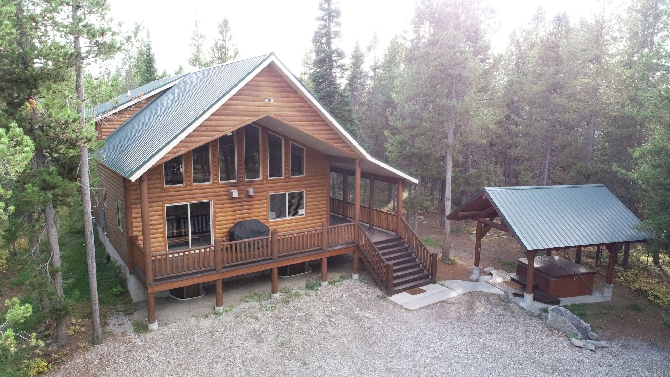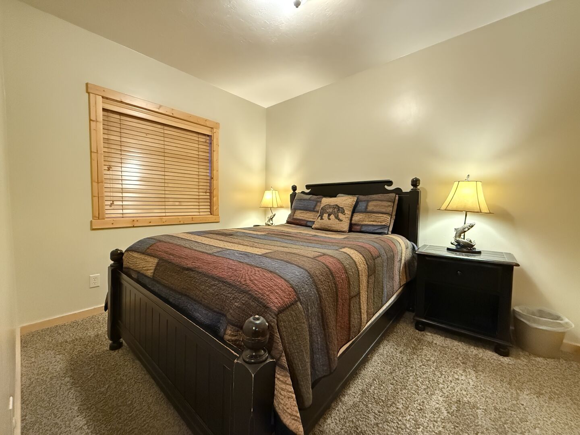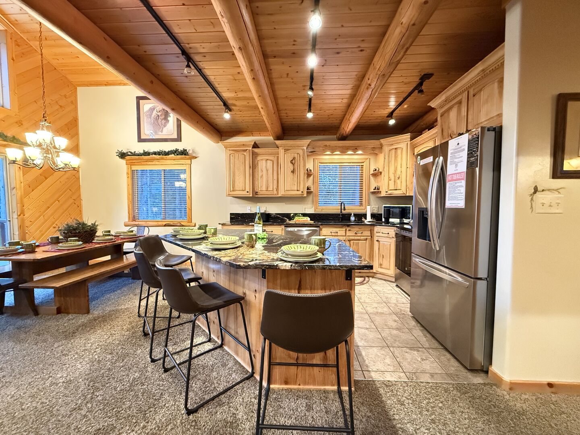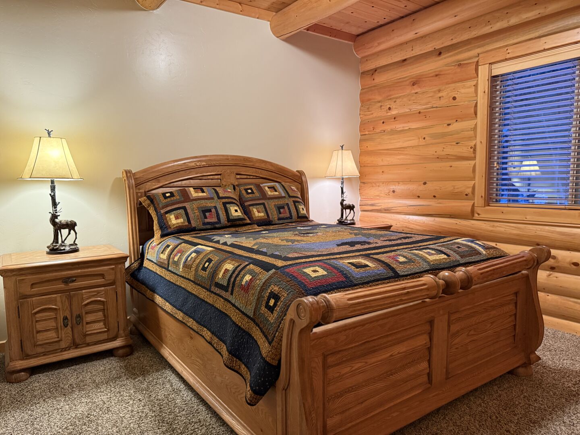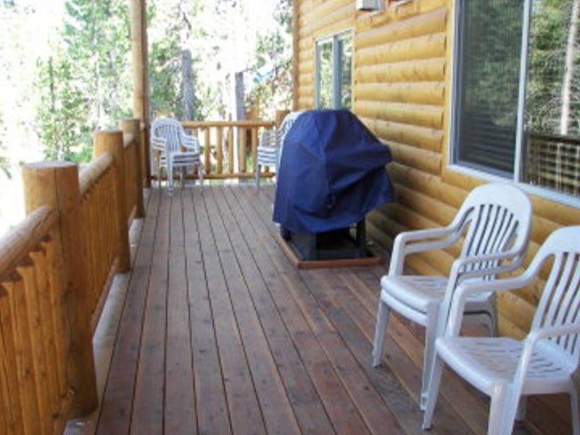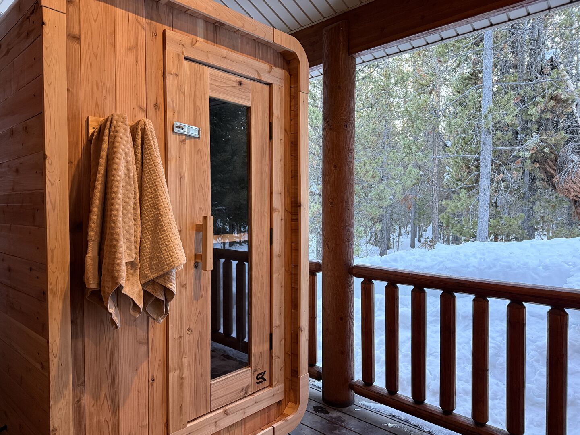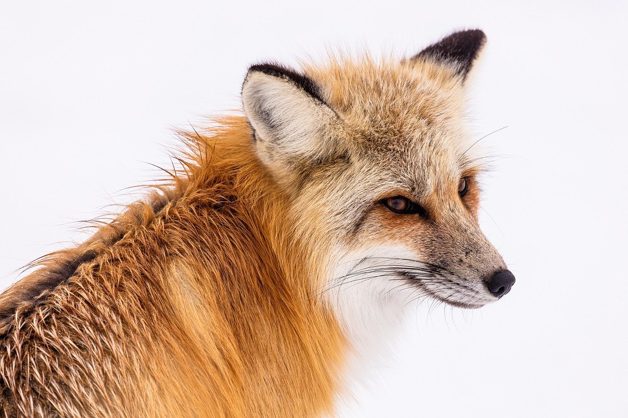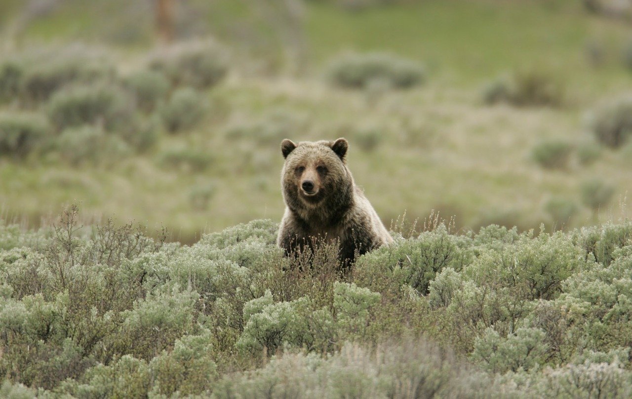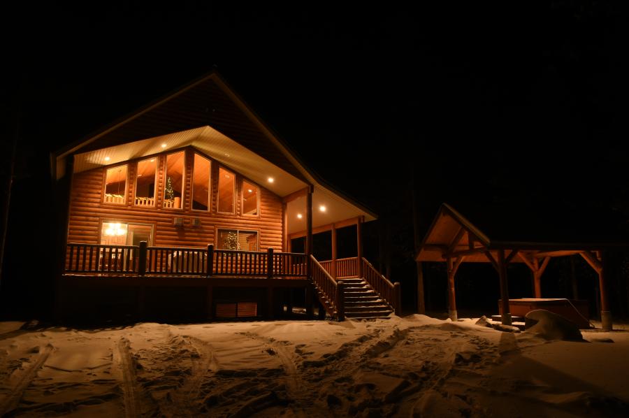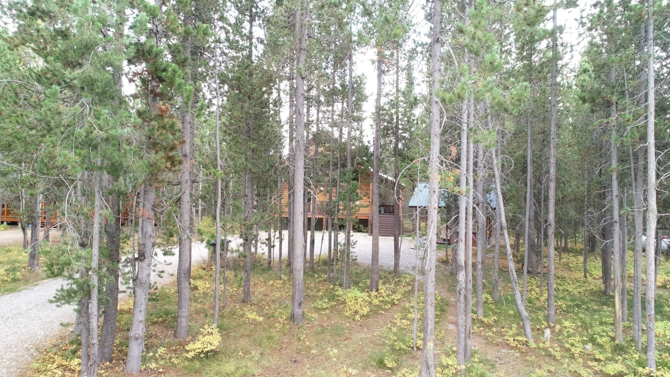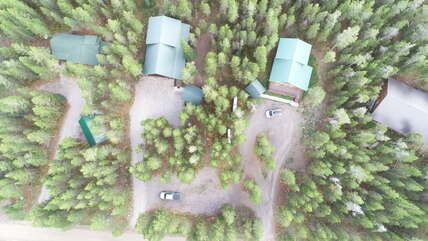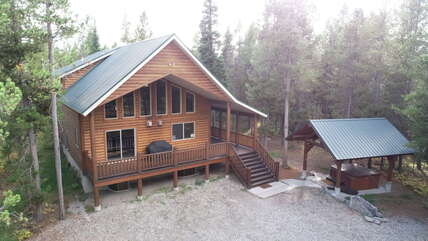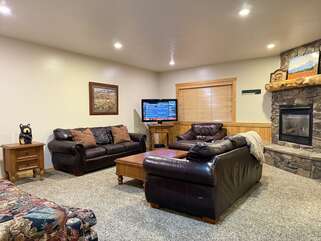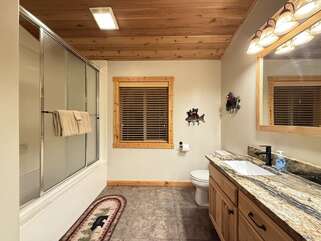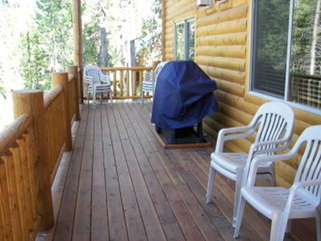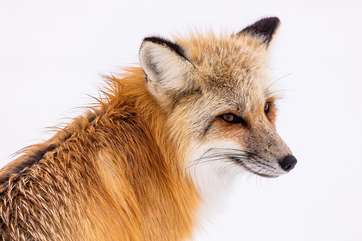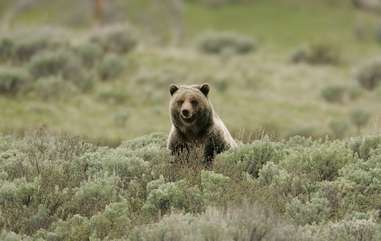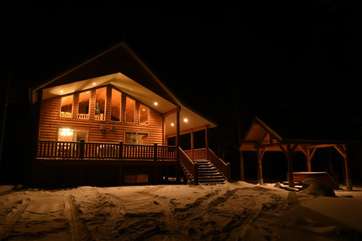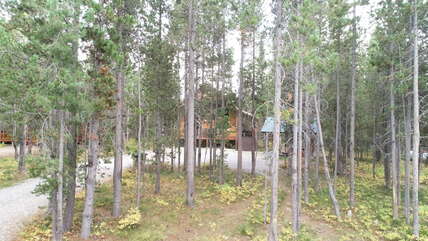HUCKLEBERRY LODGE
- 6 Beds |
- 3 Baths |
- 20 Guests
Description
Welcome to your rustic Huckleberry Lodge, nestled on a quiet wooded lot near Sawtelle Mountain. Huckleberry Lodge consists of six private bedrooms, three full bathrooms, a spacious living room with a gas fireplace, dining room and kitchen. The kitchen is fully furnished and equipped for bigger groups including a large dining table. Don't forget your favorite grilling foods; a BBQ grill is available for outdoor cooking! This home is perfect for larger groups or families who are looking to explore Yellowstone or enjoy the trails throughout Island Park. This private lodge is a great place to get away from the stress of everyday life with all the modern amenities. Located just a short distance from Highway 20 for easy access to Yellowstone and everything Island Park has to offer. The Lodge may be rented with the neighboring property (Huckleberry Inn) for additional living space if you have a larger group. There is separate pricing for the additional cabin.⭑CONTACT US FOR SEASONAL DISCOUNTS⭑
⭑Main Level Bedrooms:⭑
✔ Two private bedrooms, each with a queen-size bed
✔ Shared full bathroom with tub/shower combo
⭑Basement Bedrooms:⭑
✔ Two bedrooms, each with two queen-size beds
✔ One bedroom with a queen-size bed
✔ Shared full bathroom with tub/shower combo
⭑Upstairs Bedroom and Loft:⭑
✔ Loft with two queen-size beds, a couch, and a foosball table
✔ Private bedroom with a queen-size bed
✔ Shared full bathroom
⭑Living Room:⭑
✔ Spacious main-level living room with a gas rock fireplace
✔ Basement family room with satellite TV and propane fireplace
⭑Kitchen and Dining Area:⭑
✔ Fully equipped kitchen with large dining table
✔ Small appliances: griddle, drip coffee maker, mixer, blender, crockpot, and large drink pitchers
✔ Washer and dryer with detergent provided
⭑Bathrooms:⭑
✔ Main level: Shared full bathroom with tub/shower combo
✔ Basement: Shared full bathroom with tub/shower combo
✔ Upstairs: Shared full bathroom
⭑Outdoor Space:⭑
✔ Covered hot tub for relaxing after a day of adventure
✔ Brand new sauna for ultimate relaxation
✔ BBQ grill with propane provided
⭑Additional Amenities:⭑
✔ High-speed Wi-Fi throughout the lodge
✔ Satellite TV for entertainment
✔ Fresh linens and towels provided
✔ Free trash pick-up
⭑Safety and Security:⭑
✘ No smoking
✘ No pets allowed
⭑Entertainment and Connectivity:⭑
✔ Foosball table in the loft
✔ Satellite TV in the basement living room
⭑Heating and Cooling:⭑
✔ Gas fireplaces for warmth
✘ No air conditioning
⭑Parking and Facilities:⭑
✔ Large parking area for vehicles
✘ No camp trailers, RVs, or tents allowed
⭑Services:⭑
✔ Nearby grocery store and gas station less than 1 mile away
Your stay at Huckleberry Lodge promises rustic charm, modern comforts, and easy access to Yellowstone and Island Park’s trails. For larger groups, consider renting the neighboring Huckleberry Inn for additional space.
⭑Conclusion⭑
Book your stay at Huckleberry Lodge today and start planning your unforgettable Yellowstone adventure!
About the Area
● Located near the base of Sawtelle Mountain on a quiet wooded lot
● 22 miles to Yellowstone West Entrance
● Less than 1 mile to grocery store and gas station
● Close to miles of snowmobile and ATV trails
*Have a large family get together and need extra space? The 3 Bedroom, Huckleberry Inn is right next door. (We can help guide you to this listing)
Huckleberry Inn - https://islandparkidaho.com/huckleberry-inn-cabin.html
Amenities
Themes
Away From It All ()
Adventure ()
Attractions
Live Theater ()
Leisure
Scenic Drives ()
Sight Seeing ()
Walking ()
Local Features
Medical Services ()
{[review.title]}
by {[review.guest_name]} on {[review.creation_date]}
{[review.comments]}
Themes
Away From It All ()
Adventure ()
Attractions
Live Theater ()
Leisure
Scenic Drives ()
Sight Seeing ()
Walking ()
Local Features
Medical Services ()
| Room | Beds | Baths | TVs | Comments |
|---|---|---|---|---|
| {[room.name]} |
{[room.beds_details]}
|
{[room.bathroom_details]}
|
{[room.television_details]}
|
Availability
- Checkin Available
- Checkout Available
- Not Available
- Available
- Checkin Available
- Checkout Available
- Not Available
Seasonal Rates (Nightly)
Select number of months to display:
Available
Late Check-in
Booked
Location
Welcome to your rustic Huckleberry Lodge, nestled on a quiet wooded lot near Sawtelle Mountain. Huckleberry Lodge consists of six private bedrooms, three full bathrooms, a spacious living room with a gas fireplace, dining room and kitchen. The kitchen is fully furnished and equipped for bigger groups including a large dining table. Don't forget your favorite grilling foods; a BBQ grill is available for outdoor cooking! This home is perfect for larger groups or families who are looking to explore Yellowstone or enjoy the trails throughout Island Park. This private lodge is a great place to get away from the stress of everyday life with all the modern amenities. Located just a short distance from Highway 20 for easy access to Yellowstone and everything Island Park has to offer. The Lodge may be rented with the neighboring property (Huckleberry Inn) for additional living space if you have a larger group. There is separate pricing for the additional cabin.
⭑CONTACT US FOR SEASONAL DISCOUNTS⭑
⭑Main Level Bedrooms:⭑
✔ Two private bedrooms, each with a queen-size bed
✔ Shared full bathroom with tub/shower combo
⭑Basement Bedrooms:⭑
✔ Two bedrooms, each with two queen-size beds
✔ One bedroom with a queen-size bed
✔ Shared full bathroom with tub/shower combo
⭑Upstairs Bedroom and Loft:⭑
✔ Loft with two queen-size beds, a couch, and a foosball table
✔ Private bedroom with a queen-size bed
✔ Shared full bathroom
⭑Living Room:⭑
✔ Spacious main-level living room with a gas rock fireplace
✔ Basement family room with satellite TV and propane fireplace
⭑Kitchen and Dining Area:⭑
✔ Fully equipped kitchen with large dining table
✔ Small appliances: griddle, drip coffee maker, mixer, blender, crockpot, and large drink pitchers
✔ Washer and dryer with detergent provided
⭑Bathrooms:⭑
✔ Main level: Shared full bathroom with tub/shower combo
✔ Basement: Shared full bathroom with tub/shower combo
✔ Upstairs: Shared full bathroom
⭑Outdoor Space:⭑
✔ Covered hot tub for relaxing after a day of adventure
✔ Brand new sauna for ultimate relaxation
✔ BBQ grill with propane provided
⭑Additional Amenities:⭑
✔ High-speed Wi-Fi throughout the lodge
✔ Satellite TV for entertainment
✔ Fresh linens and towels provided
✔ Free trash pick-up
⭑Safety and Security:⭑
✘ No smoking
✘ No pets allowed
⭑Entertainment and Connectivity:⭑
✔ Foosball table in the loft
✔ Satellite TV in the basement living room
⭑Heating and Cooling:⭑
✔ Gas fireplaces for warmth
✘ No air conditioning
⭑Parking and Facilities:⭑
✔ Large parking area for vehicles
✘ No camp trailers, RVs, or tents allowed
⭑Services:⭑
✔ Nearby grocery store and gas station less than 1 mile away
Your stay at Huckleberry Lodge promises rustic charm, modern comforts, and easy access to Yellowstone and Island Park’s trails. For larger groups, consider renting the neighboring Huckleberry Inn for additional space.
⭑Conclusion⭑
Book your stay at Huckleberry Lodge today and start planning your unforgettable Yellowstone adventure!
About the Area
● Located near the base of Sawtelle Mountain on a quiet wooded lot
● 22 miles to Yellowstone West Entrance
● Less than 1 mile to grocery store and gas station
● Close to miles of snowmobile and ATV trails
*Have a large family get together and need extra space? The 3 Bedroom, Huckleberry Inn is right next door. (We can help guide you to this listing)
Huckleberry Inn - https://islandparkidaho.com/huckleberry-inn-cabin.html
⭑CONTACT US FOR SEASONAL DISCOUNTS⭑
⭑Main Level Bedrooms:⭑
✔ Two private bedrooms, each with a queen-size bed
✔ Shared full bathroom with tub/shower combo
⭑Basement Bedrooms:⭑
✔ Two bedrooms, each with two queen-size beds
✔ One bedroom with a queen-size bed
✔ Shared full bathroom with tub/shower combo
⭑Upstairs Bedroom and Loft:⭑
✔ Loft with two queen-size beds, a couch, and a foosball table
✔ Private bedroom with a queen-size bed
✔ Shared full bathroom
⭑Living Room:⭑
✔ Spacious main-level living room with a gas rock fireplace
✔ Basement family room with satellite TV and propane fireplace
⭑Kitchen and Dining Area:⭑
✔ Fully equipped kitchen with large dining table
✔ Small appliances: griddle, drip coffee maker, mixer, blender, crockpot, and large drink pitchers
✔ Washer and dryer with detergent provided
⭑Bathrooms:⭑
✔ Main level: Shared full bathroom with tub/shower combo
✔ Basement: Shared full bathroom with tub/shower combo
✔ Upstairs: Shared full bathroom
⭑Outdoor Space:⭑
✔ Covered hot tub for relaxing after a day of adventure
✔ Brand new sauna for ultimate relaxation
✔ BBQ grill with propane provided
⭑Additional Amenities:⭑
✔ High-speed Wi-Fi throughout the lodge
✔ Satellite TV for entertainment
✔ Fresh linens and towels provided
✔ Free trash pick-up
⭑Safety and Security:⭑
✘ No smoking
✘ No pets allowed
⭑Entertainment and Connectivity:⭑
✔ Foosball table in the loft
✔ Satellite TV in the basement living room
⭑Heating and Cooling:⭑
✔ Gas fireplaces for warmth
✘ No air conditioning
⭑Parking and Facilities:⭑
✔ Large parking area for vehicles
✘ No camp trailers, RVs, or tents allowed
⭑Services:⭑
✔ Nearby grocery store and gas station less than 1 mile away
Your stay at Huckleberry Lodge promises rustic charm, modern comforts, and easy access to Yellowstone and Island Park’s trails. For larger groups, consider renting the neighboring Huckleberry Inn for additional space.
⭑Conclusion⭑
Book your stay at Huckleberry Lodge today and start planning your unforgettable Yellowstone adventure!
About the Area
● Located near the base of Sawtelle Mountain on a quiet wooded lot
● 22 miles to Yellowstone West Entrance
● Less than 1 mile to grocery store and gas station
● Close to miles of snowmobile and ATV trails
*Have a large family get together and need extra space? The 3 Bedroom, Huckleberry Inn is right next door. (We can help guide you to this listing)
Huckleberry Inn - https://islandparkidaho.com/huckleberry-inn-cabin.html
Away From It All
Adventure
Live Theater
Scenic Drives
Sight Seeing
Walking
Medical Services
- Checkin Available
- Checkout Available
- Not Available
- Available
- Checkin Available
- Checkout Available
- Not Available
Seasonal Rates (Nightly)
Select number of months to display:
Reviews
{[review.title]}
by {[review.guest_name]} on {[review.creation_date]}
{[review.comments]}
Rooms Details
| Room | Beds | Baths | TVs | Comments |
|---|---|---|---|---|
| {[room.name]} |
{[room.beds_details]}
|
{[room.bathroom_details]}
|
{[room.television_details]}
|
Book direct & save!
Г—
Book Now!

