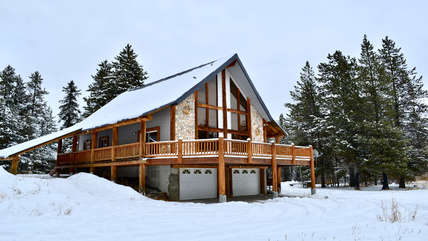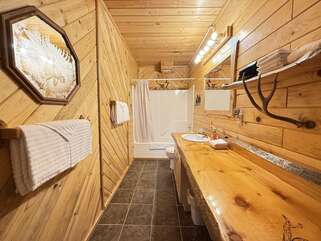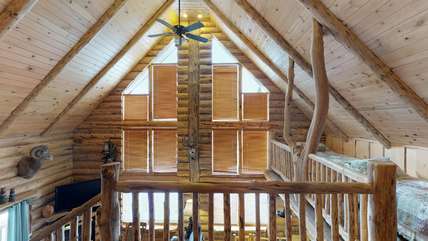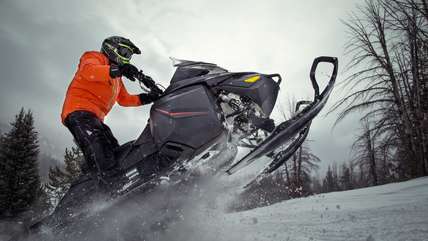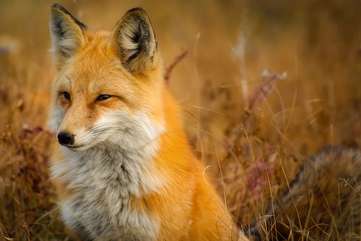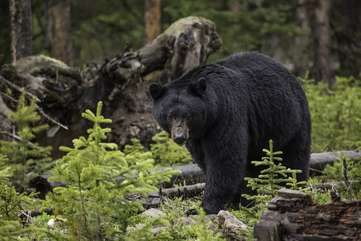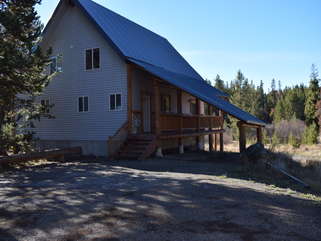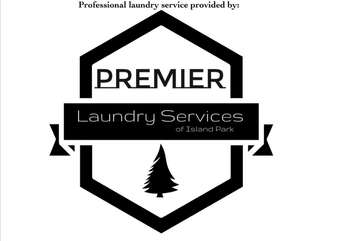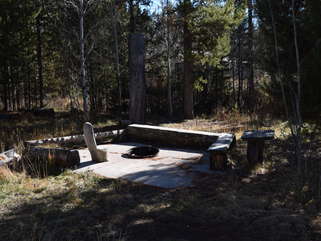SOUTH FOX LODGE
- 3 Beds |
- 2.5 Baths |
- 12 Guests
Description
Welcome to your cozy South Fox Lodge in the Shotgun Subdivision, just 10 minutes from Island Park Reservoir and 45 minutes to Yellowstone’s West Entrance. This 3-bedroom, 2.5-bathroom cabin offers rustic charm, modern comforts, and space for up to 12 guests. Relax in the brand-new hot tub, gather around the fire pit for s’mores, or explore hundreds of miles of nearby trails. Perfect for family getaways or outdoor adventures!
⭑SEND US A MESSAGE FOR ANY QUESTIONS & SEASONAL DISCOUNTS⭑
⭑Master Bedroom:⭑
✔ King-size bed with private bathroom featuring a tiled walk-in shower
✔ Smart TV for personalized entertainment
✔ River-rocked fireplace in the adjacent living room
⭑Second Bedroom:⭑
✔ Queen-size bed
✔ Baby crib (bring your own bedding)
⭑Third Bedroom:⭑
✔ Queen-size bed
⭑Loft Areas:⭑
✔ First loft: 2 twin beds, game table, and small TV for video games
✔ Upper loft: Queen bed and 2 single beds
⭑Living Room:⭑
✔ Bright, open-concept space with large picture windows
✔ Smart TV with top streaming apps
✔ Cozy seating area and rustic décor
✔ Rustic décor and river-rocked fireplace
⭑Kitchen and Dining Area:⭑
✔ Fully equipped kitchen with crockpot, blender, griddle, and basic spices
✔ Dishes, silverware, pots, and pans
✔ Dining area for family meals
⭑Bathrooms:⭑
✔ Master bathroom: tiled walk-in shower
✔ Shared upstairs bathroom
✔ Half-bathroom on the main level
⭑Outdoor Space:⭑
✔ Brand-new hot tub for ultimate relaxation
✔ Private patio with BBQ grill (propane provided)
✔ Fire pit for evening gatherings (bring firewood)
⭑Additional Amenities:⭑
✔ Free Wi-Fi and satellite TV access
✔ Fresh linens and towels provided
✔ Laundry room with washer and dryer
✔ Garage space for snowmobiles or bikes
⭑Safety and Security:⭑
✔ Smoke detectors and fire extinguisher
⭑Entertainment and Connectivity:⭑
✔ Smart TVs in the master bedroom and living room
✔ Small TV for video games in the loft
⭑Heating and Cooling:⭑
✔ Heating provided (no air conditioning)
⭑Parking and Facilities:⭑
✔ Garage space for snowmobiles or bikes
⭑Services:⭑
✔ Self-check-in available
Your stay at South Fox Lodge promises cozy comfort, outdoor adventure, and unforgettable memories. Book now and start your Island Park getaway in style!
⭑Conclusion⭑
Explore nearby attractions like Mesa Falls, Johnny Sack Cabin, Big Springs River, and Yellowstone National Park. Enjoy horseback riding at Eagle Ridge Ranch, side-by-side trails, and hundreds of miles of outdoor fun.
About the Area
32 miles to Yellowstone West Entrance
10 minutes to Island Park Reservoir
Close to horseback riding and side-by-side trails
⭑Important Notes:⭑
✘ NO Pets
✘ NO Air Conditioning
✘ NO Smoking
✘ NO Camp Trailers, RVs, or Tents Allowed
⭑SEND US A MESSAGE FOR ANY QUESTIONS & SEASONAL DISCOUNTS⭑
⭑Master Bedroom:⭑
✔ King-size bed with private bathroom featuring a tiled walk-in shower
✔ Smart TV for personalized entertainment
✔ River-rocked fireplace in the adjacent living room
⭑Second Bedroom:⭑
✔ Queen-size bed
✔ Baby crib (bring your own bedding)
⭑Third Bedroom:⭑
✔ Queen-size bed
⭑Loft Areas:⭑
✔ First loft: 2 twin beds, game table, and small TV for video games
✔ Upper loft: Queen bed and 2 single beds
⭑Living Room:⭑
✔ Bright, open-concept space with large picture windows
✔ Smart TV with top streaming apps
✔ Cozy seating area and rustic décor
✔ Rustic décor and river-rocked fireplace
⭑Kitchen and Dining Area:⭑
✔ Fully equipped kitchen with crockpot, blender, griddle, and basic spices
✔ Dishes, silverware, pots, and pans
✔ Dining area for family meals
⭑Bathrooms:⭑
✔ Master bathroom: tiled walk-in shower
✔ Shared upstairs bathroom
✔ Half-bathroom on the main level
⭑Outdoor Space:⭑
✔ Brand-new hot tub for ultimate relaxation
✔ Private patio with BBQ grill (propane provided)
✔ Fire pit for evening gatherings (bring firewood)
⭑Additional Amenities:⭑
✔ Free Wi-Fi and satellite TV access
✔ Fresh linens and towels provided
✔ Laundry room with washer and dryer
✔ Garage space for snowmobiles or bikes
⭑Safety and Security:⭑
✔ Smoke detectors and fire extinguisher
⭑Entertainment and Connectivity:⭑
✔ Smart TVs in the master bedroom and living room
✔ Small TV for video games in the loft
⭑Heating and Cooling:⭑
✔ Heating provided (no air conditioning)
⭑Parking and Facilities:⭑
✔ Garage space for snowmobiles or bikes
⭑Services:⭑
✔ Self-check-in available
Your stay at South Fox Lodge promises cozy comfort, outdoor adventure, and unforgettable memories. Book now and start your Island Park getaway in style!
⭑Conclusion⭑
Explore nearby attractions like Mesa Falls, Johnny Sack Cabin, Big Springs River, and Yellowstone National Park. Enjoy horseback riding at Eagle Ridge Ranch, side-by-side trails, and hundreds of miles of outdoor fun.
About the Area
32 miles to Yellowstone West Entrance
10 minutes to Island Park Reservoir
Close to horseback riding and side-by-side trails
⭑Important Notes:⭑
✘ NO Pets
✘ NO Air Conditioning
✘ NO Smoking
✘ NO Camp Trailers, RVs, or Tents Allowed

Amenities
Themes
Away From It All ()
Adventure ()
Attractions
Cinemas ()
Live Theater ()
Leisure
Scenic Drives ()
Sight Seeing ()
Walking ()
Local Features
Medical Services ()
{[review.title]}
by {[review.guest_name]} on {[review.creation_date]}
{[review.comments]}
Themes
Away From It All ()
Adventure ()
Attractions
Cinemas ()
Live Theater ()
Leisure
Scenic Drives ()
Sight Seeing ()
Walking ()
Local Features
Medical Services ()
| Room | Beds | Baths | TVs | Comments |
|---|---|---|---|---|
| {[room.name]} |
{[room.beds_details]}
|
{[room.bathroom_details]}
|
{[room.television_details]}
|
Availability
- Checkin Available
- Checkout Available
- Not Available
- Available
- Checkin Available
- Checkout Available
- Not Available
Available
Late Check-in
Booked
Location
Welcome to your cozy South Fox Lodge in the Shotgun Subdivision, just 10 minutes from Island Park Reservoir and 45 minutes to Yellowstone’s West Entrance. This 3-bedroom, 2.5-bathroom cabin offers rustic charm, modern comforts, and space for up to 12 guests. Relax in the brand-new hot tub, gather around the fire pit for s’mores, or explore hundreds of miles of nearby trails. Perfect for family getaways or outdoor adventures!
⭑SEND US A MESSAGE FOR ANY QUESTIONS & SEASONAL DISCOUNTS⭑
⭑Master Bedroom:⭑
✔ King-size bed with private bathroom featuring a tiled walk-in shower
✔ Smart TV for personalized entertainment
✔ River-rocked fireplace in the adjacent living room
⭑Second Bedroom:⭑
✔ Queen-size bed
✔ Baby crib (bring your own bedding)
⭑Third Bedroom:⭑
✔ Queen-size bed
⭑Loft Areas:⭑
✔ First loft: 2 twin beds, game table, and small TV for video games
✔ Upper loft: Queen bed and 2 single beds
⭑Living Room:⭑
✔ Bright, open-concept space with large picture windows
✔ Smart TV with top streaming apps
✔ Cozy seating area and rustic décor
✔ Rustic décor and river-rocked fireplace
⭑Kitchen and Dining Area:⭑
✔ Fully equipped kitchen with crockpot, blender, griddle, and basic spices
✔ Dishes, silverware, pots, and pans
✔ Dining area for family meals
⭑Bathrooms:⭑
✔ Master bathroom: tiled walk-in shower
✔ Shared upstairs bathroom
✔ Half-bathroom on the main level
⭑Outdoor Space:⭑
✔ Brand-new hot tub for ultimate relaxation
✔ Private patio with BBQ grill (propane provided)
✔ Fire pit for evening gatherings (bring firewood)
⭑Additional Amenities:⭑
✔ Free Wi-Fi and satellite TV access
✔ Fresh linens and towels provided
✔ Laundry room with washer and dryer
✔ Garage space for snowmobiles or bikes
⭑Safety and Security:⭑
✔ Smoke detectors and fire extinguisher
⭑Entertainment and Connectivity:⭑
✔ Smart TVs in the master bedroom and living room
✔ Small TV for video games in the loft
⭑Heating and Cooling:⭑
✔ Heating provided (no air conditioning)
⭑Parking and Facilities:⭑
✔ Garage space for snowmobiles or bikes
⭑Services:⭑
✔ Self-check-in available
Your stay at South Fox Lodge promises cozy comfort, outdoor adventure, and unforgettable memories. Book now and start your Island Park getaway in style!
⭑Conclusion⭑
Explore nearby attractions like Mesa Falls, Johnny Sack Cabin, Big Springs River, and Yellowstone National Park. Enjoy horseback riding at Eagle Ridge Ranch, side-by-side trails, and hundreds of miles of outdoor fun.
About the Area
32 miles to Yellowstone West Entrance
10 minutes to Island Park Reservoir
Close to horseback riding and side-by-side trails
⭑Important Notes:⭑
✘ NO Pets
✘ NO Air Conditioning
✘ NO Smoking
✘ NO Camp Trailers, RVs, or Tents Allowed
⭑SEND US A MESSAGE FOR ANY QUESTIONS & SEASONAL DISCOUNTS⭑
⭑Master Bedroom:⭑
✔ King-size bed with private bathroom featuring a tiled walk-in shower
✔ Smart TV for personalized entertainment
✔ River-rocked fireplace in the adjacent living room
⭑Second Bedroom:⭑
✔ Queen-size bed
✔ Baby crib (bring your own bedding)
⭑Third Bedroom:⭑
✔ Queen-size bed
⭑Loft Areas:⭑
✔ First loft: 2 twin beds, game table, and small TV for video games
✔ Upper loft: Queen bed and 2 single beds
⭑Living Room:⭑
✔ Bright, open-concept space with large picture windows
✔ Smart TV with top streaming apps
✔ Cozy seating area and rustic décor
✔ Rustic décor and river-rocked fireplace
⭑Kitchen and Dining Area:⭑
✔ Fully equipped kitchen with crockpot, blender, griddle, and basic spices
✔ Dishes, silverware, pots, and pans
✔ Dining area for family meals
⭑Bathrooms:⭑
✔ Master bathroom: tiled walk-in shower
✔ Shared upstairs bathroom
✔ Half-bathroom on the main level
⭑Outdoor Space:⭑
✔ Brand-new hot tub for ultimate relaxation
✔ Private patio with BBQ grill (propane provided)
✔ Fire pit for evening gatherings (bring firewood)
⭑Additional Amenities:⭑
✔ Free Wi-Fi and satellite TV access
✔ Fresh linens and towels provided
✔ Laundry room with washer and dryer
✔ Garage space for snowmobiles or bikes
⭑Safety and Security:⭑
✔ Smoke detectors and fire extinguisher
⭑Entertainment and Connectivity:⭑
✔ Smart TVs in the master bedroom and living room
✔ Small TV for video games in the loft
⭑Heating and Cooling:⭑
✔ Heating provided (no air conditioning)
⭑Parking and Facilities:⭑
✔ Garage space for snowmobiles or bikes
⭑Services:⭑
✔ Self-check-in available
Your stay at South Fox Lodge promises cozy comfort, outdoor adventure, and unforgettable memories. Book now and start your Island Park getaway in style!
⭑Conclusion⭑
Explore nearby attractions like Mesa Falls, Johnny Sack Cabin, Big Springs River, and Yellowstone National Park. Enjoy horseback riding at Eagle Ridge Ranch, side-by-side trails, and hundreds of miles of outdoor fun.
About the Area
32 miles to Yellowstone West Entrance
10 minutes to Island Park Reservoir
Close to horseback riding and side-by-side trails
⭑Important Notes:⭑
✘ NO Pets
✘ NO Air Conditioning
✘ NO Smoking
✘ NO Camp Trailers, RVs, or Tents Allowed

Away From It All
Adventure
Cinemas
Live Theater
Scenic Drives
Sight Seeing
Walking
Medical Services
- Checkin Available
- Checkout Available
- Not Available
- Available
- Checkin Available
- Checkout Available
- Not Available
Reviews
{[review.title]}
by {[review.guest_name]} on {[review.creation_date]}
{[review.comments]}
Rooms Details
| Room | Beds | Baths | TVs | Comments |
|---|---|---|---|---|
| {[room.name]} |
{[room.beds_details]}
|
{[room.bathroom_details]}
|
{[room.television_details]}
|
Book direct & save!
Г—
Book Now!





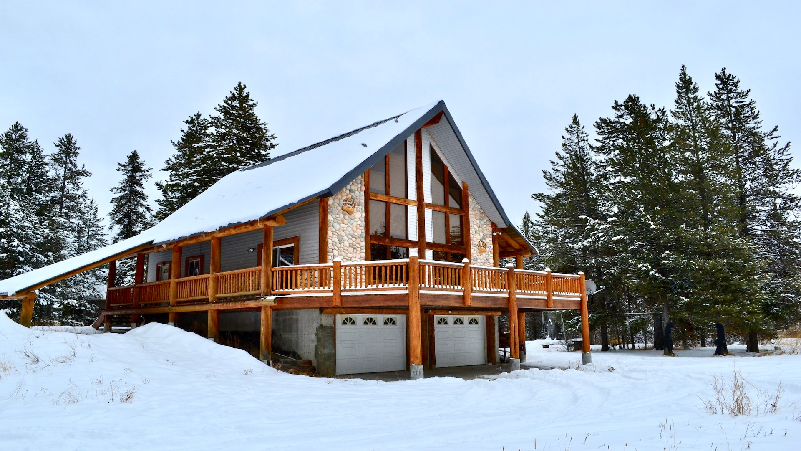





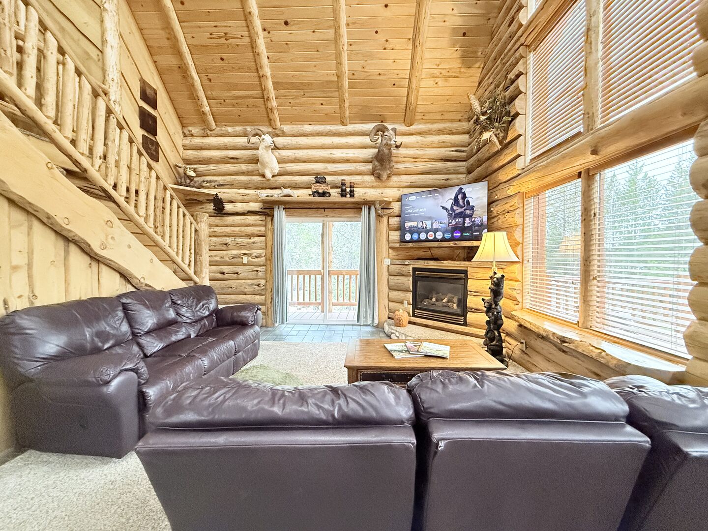


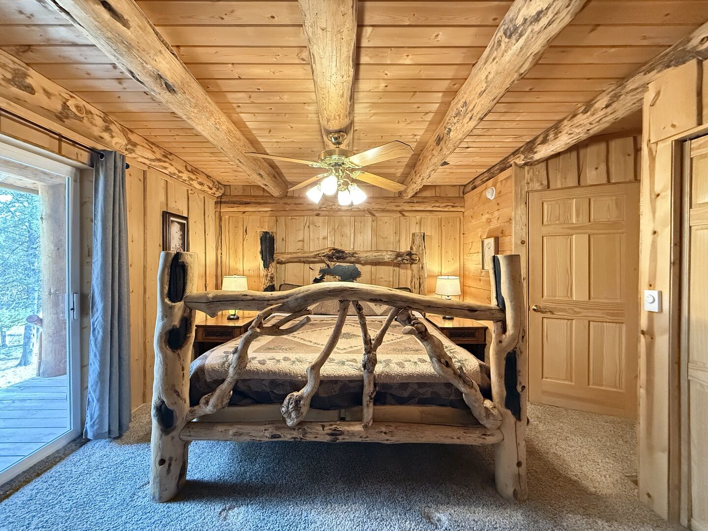












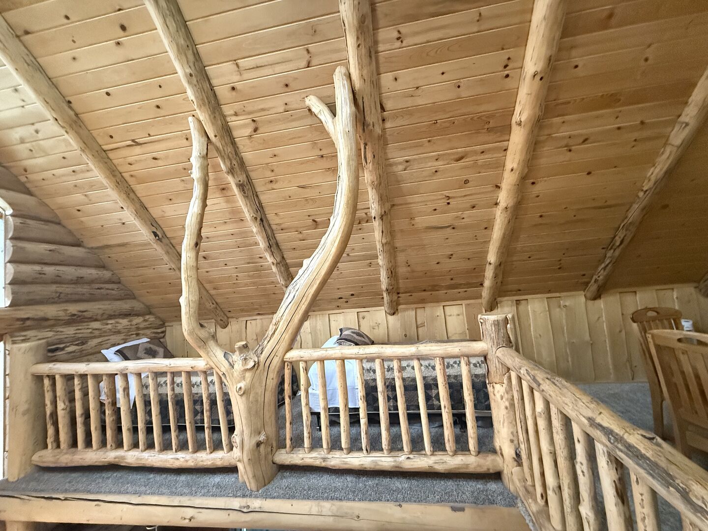



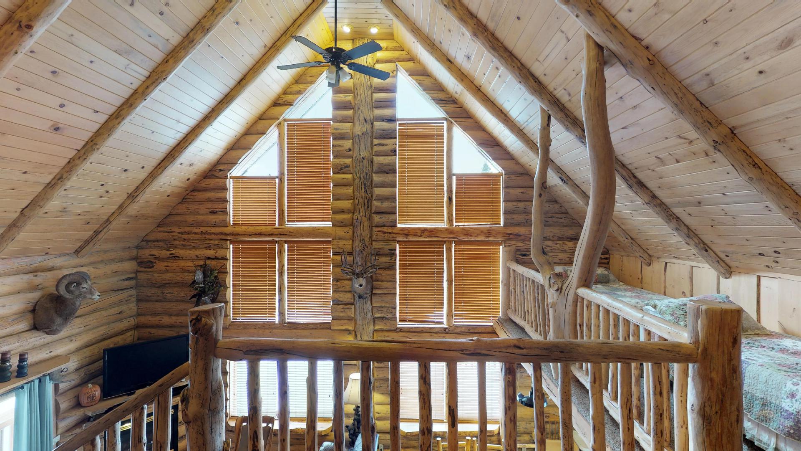


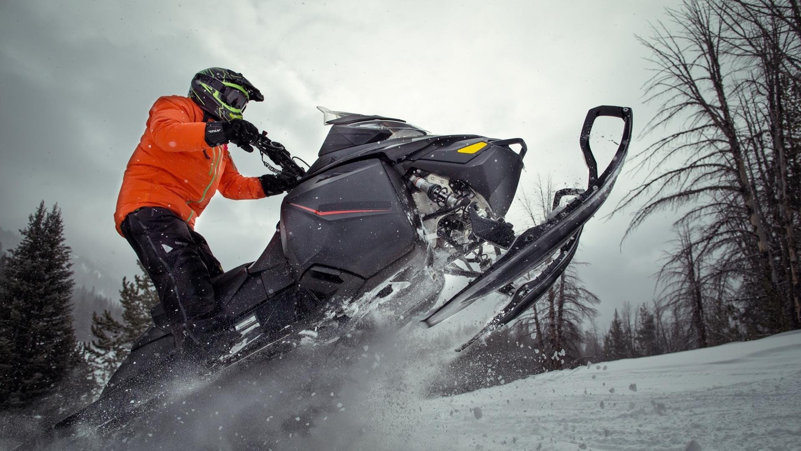
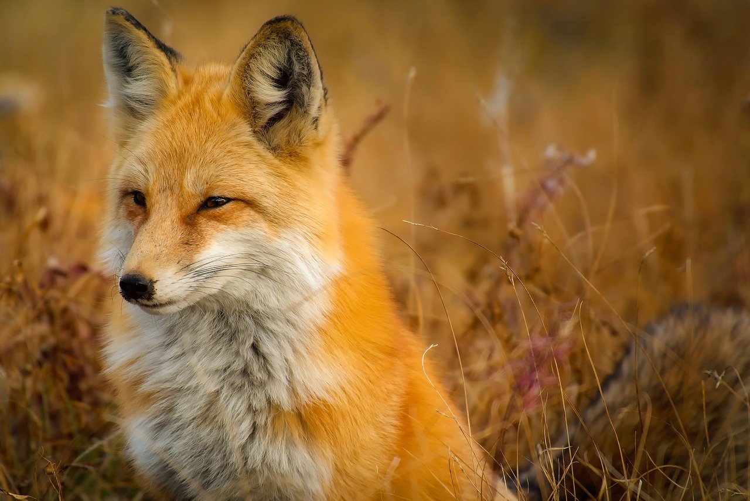
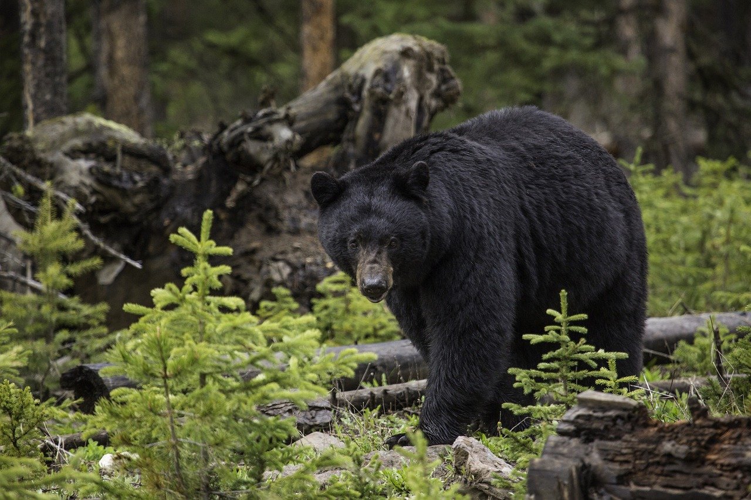



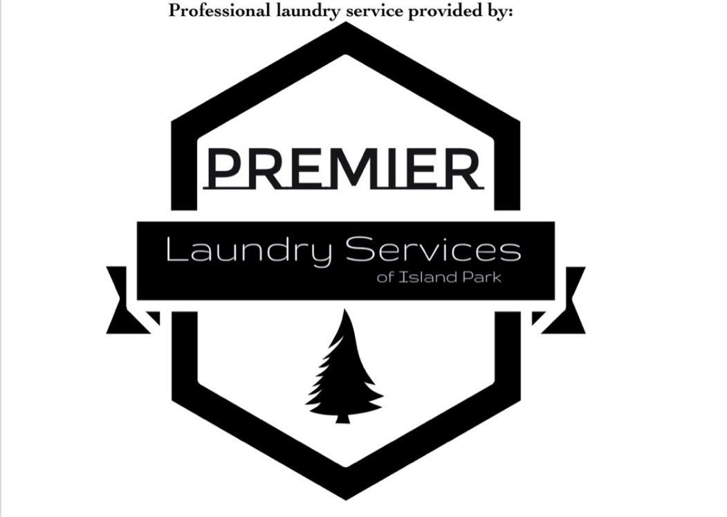
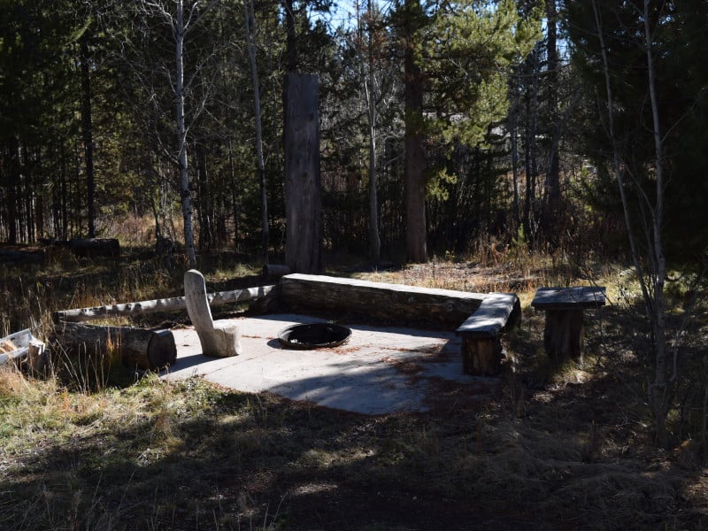

Relax and enjoy the hot tub.

Enjoy the beautiful weather from the deck of the cabin.

Have some friendly competition at the ping pong table.

Lots of space in the cabin.

Enjoy every level of the cabin.

South Fox is great home base for any time of the year.

Large kitchen equipped with appliances, pots and pans, dishes, silverware, and basic cooking essentials.

This kitchen has everything you will need just bring your food.

The kitchen has everything you need to make home cooked meals

Beautiful large dining table for everyone to sit.

Plenty of seating for family meals

Kick back and watch TV while the kids play.

View of the upstairs loft.

Living room fireplace to enjoy during the cold months.

Master bedroom on the main floor with a King size bed.

Private entrance to the deck from the room.

Master bathroom with walk-in shower, toilet, and sink.

Walk in tiled shower.

Another view of the master bathroom.

Lots of space to relax in the master bedroom.

Another view of the master bathroom.

Bedroom #2 with a Queen size bed.

Perfect for 2 people.

Upstairs bathroom with shower tub combo, toilet, and sink vanity.

Bedroom #3 with a Queen size bed.

Lots of natural light flows in the room.

Closet to store your belongings during your stay.

Upstairs loft with 2 twin beds.

Small seating area upstairs.

Upper Loft with 2 twin beds and a Queen.

Relax upstairs with a cup of hot cocoa.

Beautiful view of the natural light and main level from the loft.

Ping pong table located downstairs.

Washer and dryer located downstairs, laundry soap is provided.

Winter activities to enjoy in the cold season.

Wildlife you might encounter during your stay.

Wildlife you might encounter on your trip.

We hope you enjoy your stay at South Fox Lodge.

Hot tub located outside for your use during your stay.

Beautiful outdoor deck with lots of seating to relax and enjoy the scenery.

Our fresh clean linens and towels are provided by a local company.

Fire pit located outside for your use.








